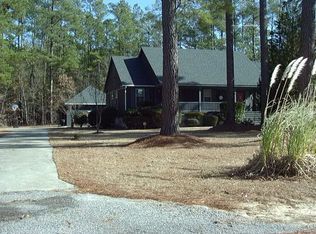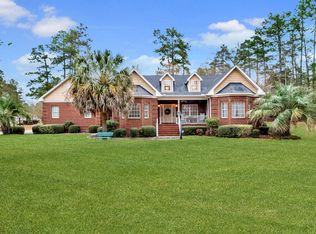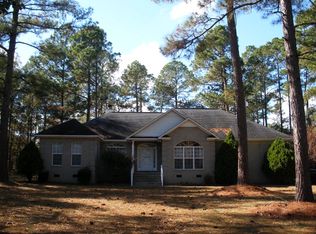Dreaming of living the Lake Life? Look no further than this breathtaking custom built brick home located just minutes from Lake Marion, Santee State Park, and Poplar Creek Boat Landing! This gorgeous brick home offers 4 full bedrooms, 3.5 baths, over 2300 sq. ft. of living space, luxurious upgrades, a large 3/4 acre lot, and more! The large family room is the perfect entertaining space! Offering high cathedral ceiling, custom crown molding, and a beautiful gas burning fireplace making it the center piece of the room! The kitchen offers gorgeous 42 in cabinets, granite counter tops, tiled back splash, tiled floors, and tons of storage space! Enjoy your morning coffee relaxing in the cozy breakfast nook area! Entertain family and friends in the spacious formal dining room which includes, a wonderful tray ceiling, hardwood floors, and custom crown molding. If you work from home, or need a home office area this home has it. The home office has wood floors, French entry doors, high ceilings, and more! The master offers cathedral ceilings, canned lighting, tons of closet space, and large windows allowing plenty of natural light! Check out the luxurious master bath, offering beautiful tile work, a garden tub, a separate walk-in shower, a dual marble vanity, and a large linen closet! Two main floor spacious guest rooms, a large frog area that can serve as another bedroom, a man cave, or a kids play area, and two additional full sized bathrooms are included in this home. If you have been searching for the perfect home near the lake this is a must see! Centrally located and just over an hours drive from Charleston or Columbia and located less than 50 minutes to the new Volvo plant! Schedule your appointment to view TODAY! This is one you will not want to miss out on!
This property is off market, which means it's not currently listed for sale or rent on Zillow. This may be different from what's available on other websites or public sources.


