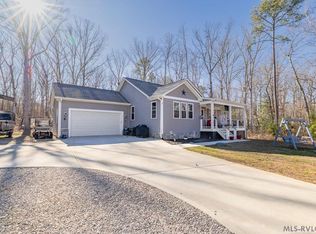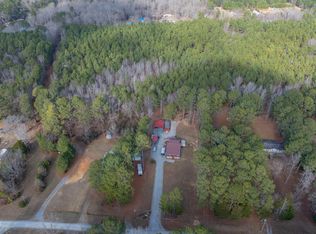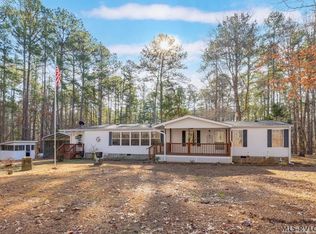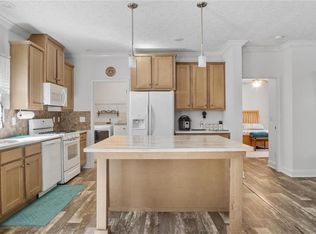Nestled in a peaceful setting, this charming off water home offers a serene escape at Lake Gaston. The homes interior is a showcase featuring 3 bedrooms and two full baths. The heart of the home is the open concept living space where the kitchen, family room and dining areas converge, creating a warm and inviting hub for gatherings. The detached two car garage goes beyond simple parking. The finished area above the garage offers two more bedrooms and a bathroom providing an ideal private retreat for guest or extended family. The finishing touch has to be the property itself. A large back deck with a dedicated sitting area and firepit creates and ideal setting for relaxation and entertaining. The adjacent lot next door also conveys giving a total 1.18 acres of cul-de-sac enjoyment. Where else can you find unparalleled privacy and space for your enjoyment within a Lake Gaston waterfront community?
For sale
$399,000
369 Pasture Gate Rd, Macon, NC 27551
3beds
1,998sqft
Est.:
Residential/Vacation
Built in 2006
1.18 Acres Lot
$387,000 Zestimate®
$200/sqft
$-- HOA
What's special
Detached two car garageOpen concept living space
- 49 days |
- 828 |
- 40 |
Zillow last checked: 10 hours ago
Listing updated: December 02, 2025 at 08:26am
Listed by:
Molly Harper,
Harper Realty
Source: Roanoke Valley Lake Gaston BOR,MLS#: 140405
Tour with a local agent
Facts & features
Interior
Bedrooms & bathrooms
- Bedrooms: 3
- Bathrooms: 3
- Full bathrooms: 3
Heating
- Heat Pump
Cooling
- Central Air
Appliances
- Included: Refrigerator, Dishwasher, Range/Oven-Electric, Washer, Dryer
Features
- Cathedral Ceiling(s)
- Windows: Window Treatments
- Basement: None
- Has fireplace: No
- Fireplace features: None
Interior area
- Total structure area: 1,998
- Total interior livable area: 1,998 sqft
- Finished area above ground: 318
- Finished area below ground: 1,680
Video & virtual tour
Property
Parking
- Total spaces: 2
- Parking features: Double Detached Garage, Garage, Gravel
- Garage spaces: 2
- Has uncovered spaces: Yes
Features
- Levels: One
- Stories: 1
- Has view: Yes
- View description: Neighborhood
- Body of water: Lake Gaston SW Quad
Lot
- Size: 1.18 Acres
- Features: Cul-De-Sac
Details
- Additional structures: Storage
- Parcel number: H1D134
- Zoning description: Residential
- Special conditions: Standard
Construction
Type & style
- Home type: SingleFamily
- Property subtype: Residential/Vacation
Materials
- Foundation: Crawl Space
Condition
- Year built: 2006
Utilities & green energy
- Sewer: Septic Tank
- Water: Well
Community & HOA
Community
- Subdivision: Pasture Gate
Location
- Region: Macon
Financial & listing details
- Price per square foot: $200/sqft
- Tax assessed value: $171,110
- Annual tax amount: $1,613
- Date on market: 12/1/2025
Estimated market value
$387,000
$368,000 - $406,000
$1,866/mo
Price history
Price history
| Date | Event | Price |
|---|---|---|
| 9/25/2025 | Listed for sale | $399,000+23%$200/sqft |
Source: Roanoke Valley Lake Gaston BOR #140111 Report a problem | ||
| 6/11/2025 | Listing removed | $324,500$162/sqft |
Source: | ||
| 5/31/2025 | Price change | $324,500+22.9% |
Source: | ||
| 5/3/2025 | Price change | $264,000+20%$132/sqft |
Source: | ||
| 4/30/2025 | Price change | $220,000+18.2% |
Source: | ||
Public tax history
Public tax history
| Year | Property taxes | Tax assessment |
|---|---|---|
| 2024 | $1,613 | $171,110 |
| 2023 | $1,613 | $171,110 |
| 2022 | $1,613 +0.5% | $171,110 |
Find assessor info on the county website
BuyAbility℠ payment
Est. payment
$2,305/mo
Principal & interest
$1882
Property taxes
$283
Home insurance
$140
Climate risks
Neighborhood: 27551
Nearby schools
GreatSchools rating
- 3/10Vaughan ElementaryGrades: PK-5Distance: 7.6 mi
- 2/10Warren County MiddleGrades: 6-8Distance: 9.7 mi
- 3/10Warren County HighGrades: 9-12Distance: 9.4 mi
Schools provided by the listing agent
- Elementary: Warren County
- Middle: Warren County
- High: Warren County
Source: Roanoke Valley Lake Gaston BOR. This data may not be complete. We recommend contacting the local school district to confirm school assignments for this home.
- Loading
- Loading




