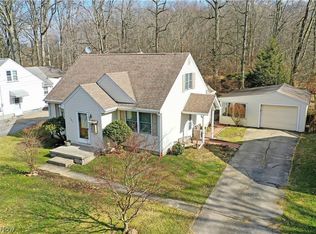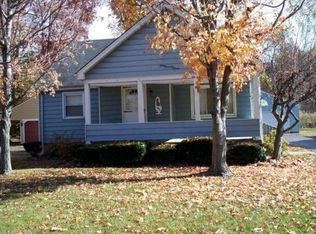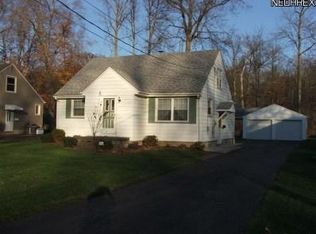Sold for $220,000 on 09/19/25
$220,000
369 Parish Ave, Hubbard, OH 44425
3beds
1,925sqft
Single Family Residence
Built in 1959
9,748.73 Square Feet Lot
$223,700 Zestimate®
$114/sqft
$1,496 Estimated rent
Home value
$223,700
Estimated sales range
Not available
$1,496/mo
Zestimate® history
Loading...
Owner options
Explore your selling options
What's special
Welcome to your NEW home where cottage feel meets modern updates! This move-in-ready Hubbard home should be at the top of your list with its great looks inside and out plus an impressive 3 levels spanning over 1900 sq ft of finished space layout. The prime location puts you within a highly desirable neighborhood on a quiet private street with wooded backdrop. The terrific residence peers out from beneath the trees as you quickly note the warm brown and black accents that give it a cottage feel. Beautifully manicured landscaping follows multiple mulch beds that lead around to find the must-see covered rear patio, ready to entertain in shady, natural privacy. Inside, a spacious living room sets the tone as neutral vinyl plank flooring runs through the kitchen. Sunshine filters through the tall windows for plenty of natural light. Around the corner, the combined kitchen and eat-in dining space offers casual backyard views and custom made cabinets and huge storage pantry. New stainless appliances pair with the granite countertops and rustic stone backsplash, adding to the appeal. Down a short hall, a custom tiled full bath accompanies a pair of carpeted bedrooms to complete the floor.
Upstairs, a loft room with storage galore and walk-in closet. Down below, a full finished basement offers laundry service, a second full bathroom recently added with custom stone shower and vanity. The fully furnished rec room offers expansive built ins and a cozy fireplace to complete the cottage feel.
This home offers a new HVAC system, electrical panel and glass black windows. Completely renovated top to bottom, inside and out and ready for your enjoyment. It won't last, call for your private showing.
Zillow last checked: 8 hours ago
Listing updated: September 22, 2025 at 09:18am
Listing Provided by:
Danielle Yemma 330-240-3501 danielle.yemma@brokerssold.com,
Brokers Realty Group
Bought with:
John N Eaton, 365437
Howard Hanna
Source: MLS Now,MLS#: 5153122 Originating MLS: Stark Trumbull Area REALTORS
Originating MLS: Stark Trumbull Area REALTORS
Facts & features
Interior
Bedrooms & bathrooms
- Bedrooms: 3
- Bathrooms: 2
- Full bathrooms: 2
- Main level bathrooms: 1
- Main level bedrooms: 2
Bedroom
- Description: Flooring: Carpet
- Level: First
- Dimensions: 13.5 x 11.4
Bedroom
- Description: Flooring: Ceramic Tile
- Level: First
- Dimensions: 11 x 10
Bedroom
- Description: Flooring: Carpet
- Features: Built-in Features, Walk-In Closet(s)
- Level: Second
- Dimensions: 20 x 13
Bathroom
- Description: Flooring: Luxury Vinyl Tile
- Features: Built-in Features
- Level: Basement
- Dimensions: 12.4 x 8.6
Eat in kitchen
- Description: Flooring: Luxury Vinyl Tile
- Features: Built-in Features, Granite Counters
- Level: First
- Dimensions: 13.1 x 12.7
Family room
- Description: Flooring: Carpet
- Features: Built-in Features, Fireplace
- Level: Basement
- Dimensions: 30.9 x 15
Living room
- Description: Flooring: Luxury Vinyl Tile
- Level: First
- Dimensions: 17.1 x 11.3
Heating
- Forced Air, Gas
Cooling
- Central Air
Appliances
- Included: Dishwasher, Disposal, Microwave, Range, Refrigerator
- Laundry: Washer Hookup, Gas Dryer Hookup, In Basement
Features
- Bookcases, Built-in Features, Eat-in Kitchen, Granite Counters, Pantry
- Windows: ENERGY STAR Qualified Windows
- Basement: Finished
- Number of fireplaces: 1
- Fireplace features: Basement, Family Room, Ventless
Interior area
- Total structure area: 1,925
- Total interior livable area: 1,925 sqft
- Finished area above ground: 1,355
- Finished area below ground: 570
Property
Parking
- Total spaces: 2
- Parking features: Detached, Garage
- Garage spaces: 2
Features
- Levels: Two
- Stories: 2
- Patio & porch: Rear Porch, Covered, Front Porch
- Has view: Yes
- View description: Creek/Stream
- Has water view: Yes
- Water view: Creek/Stream
Lot
- Size: 9,748 sqft
- Features: Dead End
Details
- Parcel number: 02088300
Construction
Type & style
- Home type: SingleFamily
- Architectural style: Cape Cod
- Property subtype: Single Family Residence
Materials
- Shake Siding
- Roof: Shingle
Condition
- Year built: 1959
Utilities & green energy
- Sewer: Public Sewer
- Water: Public
Community & neighborhood
Location
- Region: Hubbard
- Subdivision: Hubbard Manor 04
Other
Other facts
- Listing terms: Cash,Conventional,FHA,VA Loan
Price history
| Date | Event | Price |
|---|---|---|
| 9/19/2025 | Sold | $220,000$114/sqft |
Source: | ||
| 9/9/2025 | Pending sale | $220,000$114/sqft |
Source: MLS Now #5153122 | ||
| 9/3/2025 | Listed for sale | $220,000+139.1%$114/sqft |
Source: | ||
| 5/21/2025 | Sold | $92,000-23.3%$48/sqft |
Source: | ||
| 4/11/2025 | Pending sale | $119,900$62/sqft |
Source: | ||
Public tax history
| Year | Property taxes | Tax assessment |
|---|---|---|
| 2024 | $1,699 +8.9% | $44,590 |
| 2023 | $1,560 +24.5% | $44,590 +38.8% |
| 2022 | $1,253 -0.5% | $32,130 |
Find assessor info on the county website
Neighborhood: 44425
Nearby schools
GreatSchools rating
- 6/10Hubbard Middle SchoolGrades: 5-8Distance: 0.3 mi
- 6/10Hubbard High SchoolGrades: 9-12Distance: 0.3 mi
- 9/10Roosevelt Elementary SchoolGrades: K-4Distance: 0.4 mi
Schools provided by the listing agent
- District: Hubbard EVSD - 7809
Source: MLS Now. This data may not be complete. We recommend contacting the local school district to confirm school assignments for this home.

Get pre-qualified for a loan
At Zillow Home Loans, we can pre-qualify you in as little as 5 minutes with no impact to your credit score.An equal housing lender. NMLS #10287.
Sell for more on Zillow
Get a free Zillow Showcase℠ listing and you could sell for .
$223,700
2% more+ $4,474
With Zillow Showcase(estimated)
$228,174

