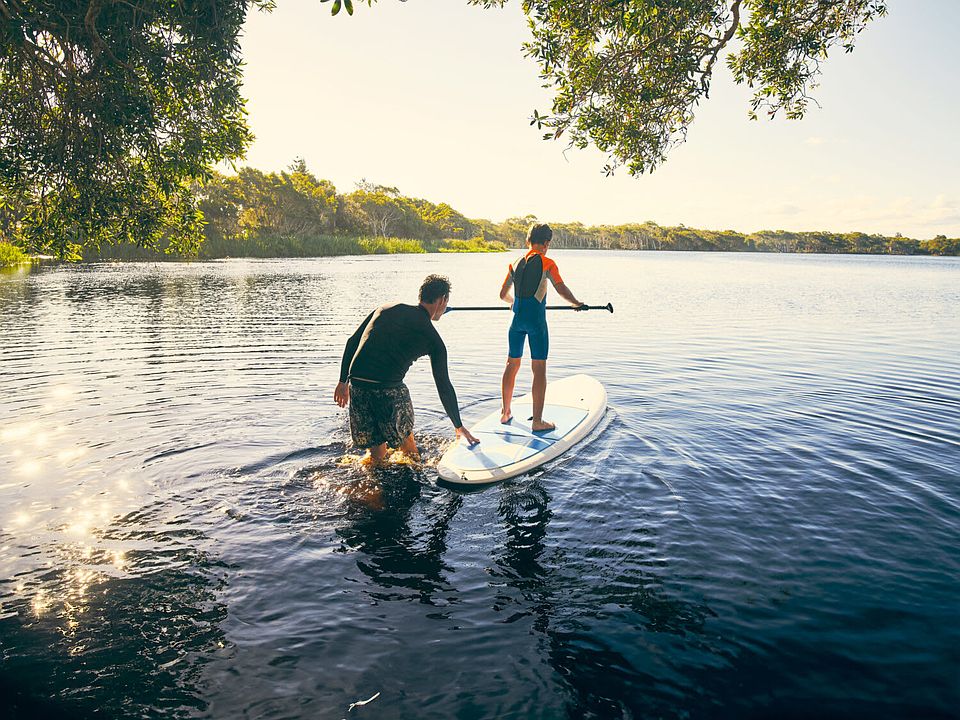This home features a formal dining room which is a perfect space to host dinner parties. For those needing a space to work from home or a quiet space to enjoy hobbies, a large private study with French doors and a storage closet is just across the foyer. The open-concept kitchen features wood flooring, ample storage, built-in stainless steel appliances, and a large central island. The kitchen opens to a breakfast nook which provides direct access to the rear covered patio. Open to the kitchen and breakfast nook is the spacious family room which is filled with natural light and a gorgeous electric fireplace, providing friends and family a bright space to gather. The expansive primary suite is set back from the living spaces, providing parents optimal privacy, and relaxation at the end of each day. The adjoined bathroom is complete with separate vanities, a separate walk-in shower with a seat, a large garden tub, and a huge walk-in closet. Two additional bedrooms are located toward the front of the home. Both bedrooms have easy access to a full bathroom with a dual sink vanity, making getting ready in the mornings a breeze. For added privacy and convenience, the full-sized utility room provides direct access to the three-car garage.
New construction
Special offer
$476,112
369 Paddle Boat Dr, Granbury, TX 76049
3beds
2,267sqft
Single Family Residence
Built in 2025
-- sqft lot
$-- Zestimate®
$210/sqft
$-- HOA
Under construction (available December 2025)
Currently being built and ready to move in soon. Reserve today by contacting the builder.
What's special
Wood flooringFormal dining roomSpacious family roomBuilt-in stainless steel appliancesNatural lightGorgeous electric fireplaceRear covered patio
This home is based on the Concept 2267 plan.
- 43 days
- on Zillow |
- 38 |
- 2 |
Zillow last checked: 11 hours ago
Listing updated: 11 hours ago
Listed by:
Landsea Homes
Source: Landsea Holdings Corp.
Travel times
Schedule tour
Select a date
Facts & features
Interior
Bedrooms & bathrooms
- Bedrooms: 3
- Bathrooms: 2
- Full bathrooms: 2
Interior area
- Total interior livable area: 2,267 sqft
Video & virtual tour
Property
Parking
- Total spaces: 3
- Parking features: Garage
- Garage spaces: 3
Features
- Levels: 1.0
- Stories: 1
Details
- Parcel number: 1763000700330
Construction
Type & style
- Home type: SingleFamily
- Property subtype: Single Family Residence
Condition
- New Construction,Under Construction
- New construction: Yes
- Year built: 2025
Details
- Builder name: Landsea Homes
Community & HOA
Community
- Subdivision: Abe's Landing
Location
- Region: Granbury
Financial & listing details
- Price per square foot: $210/sqft
- Tax assessed value: $20,000
- Annual tax amount: $317
- Date on market: 6/6/2025
About the community
Welcome to Landsea Homes at Abe's Landing. Nestled between the Brazos River and Lake Granbury, our homes offer move-in ready and build-to-suit options designed for luxury living and energy efficiency. Immerse yourself in the liveliness of Granbury Square's dining, shopping and events. The community offers views of the lake and pristine landscapes as well as proximity to Harbor Lakes Golf Course. Enjoy top-notch education in the award-winning Granbury ISD. Our homes combine design and functionality with a two-year Energy Performance Guarantee, ensuring style, comfort and sustainability for your family.
You Pick Two Sales Event
Make your move to Dallas-Fort Worth during the You Pick Two Sales Event. Choose the incentives that work for you—whether you're after a to-be-built home or a move-in ready home. Exceptional savings and valuable extras are waiting.Source: Landsea Holdings Corp.

