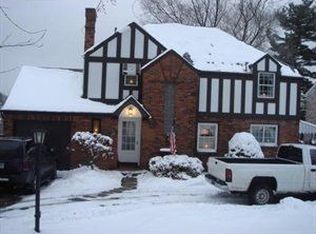Welcome to 369 Old Clairton Road! The beautiful whitewashed brick Colonial is located in the heart of Pleasant Hill. The character and style of this home is unlike others. At entry you will be greeted by hardwood floors and natural light. The large bay windows brighten up both the living room and formal dining room. The living includes custom built-ins, 3 additional windows beaming more natural light and a fireplace. The kitchen has modern black cabinetry, custom tile floor, and backsplash. Appliances included. The second for includes all three very spacious bedrooms. The owner's bedroom has a walk-in closet and an en suite half bath! The lower is huge. Finished game room with wet bar, home gym area, and a large laundry room. The home is a short distance from the grocery store, ice cream parlor, restaurants, Pizza, pharmacy, library, middle school, park and more! West Jefferson Schools!
This property is off market, which means it's not currently listed for sale or rent on Zillow. This may be different from what's available on other websites or public sources.

