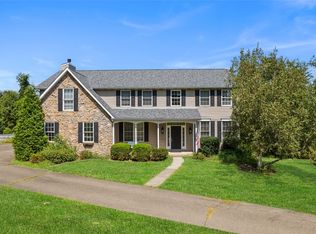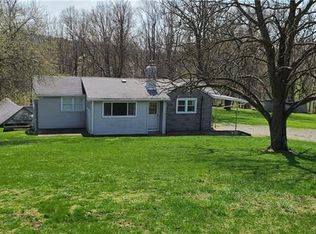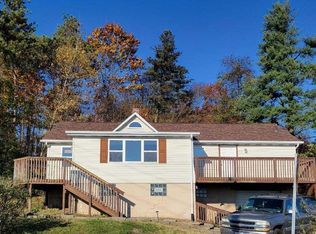Amazing architecturally unique home. A must see! Views galore from 2 decks or relax on the stone patio. Enjoy the 2+ acres with a pond for your entertainment. Chef's eat-in Kitchen offers soapstone counters, Blue Star range and a wet bar. Butlers pantry extends into updated Mudroom. New wood flooring/lighting in large entertainment/family room and new carpeting in Living room and upstairs bedrooms. Master Bedroom includes new en suite bath. Two more bedrooms ,office and new family bath complete the upstairs. A 4th/guest bedroom and new full bath in the extra large unique finished basement. Three wood burning stoves. So many updates, including Murphy Door Bookshelf into laundry room! Easy access to 910/Rt.28 and Turnpike and shopping. Fox Chapel schools.
This property is off market, which means it's not currently listed for sale or rent on Zillow. This may be different from what's available on other websites or public sources.



