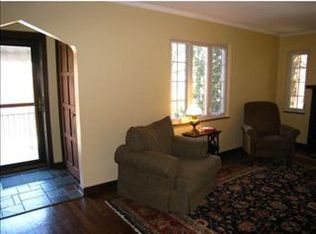Sold for $399,900 on 01/06/23
$399,900
369 McCully St, Pittsburgh, PA 15216
3beds
1,866sqft
Single Family Residence
Built in 1925
6,507.86 Square Feet Lot
$456,300 Zestimate®
$214/sqft
$2,361 Estimated rent
Home value
$456,300
$433,000 - $484,000
$2,361/mo
Zestimate® history
Loading...
Owner options
Explore your selling options
What's special
Welcome home to 369 McCully St in the Heart of Mt. Lebo! This 3 bed 3 bath home boasts hard wood floors, updates & charm. It’s on a tree-lined street close to the Shops on Beverly & Washington Rd. The Kitchen, upstairs hall bath, basement, & hall closet have all been renovated over the years. The Primary bath, walkin closet, front porch, radiator covers, & sunroom were added. Mechanicals were replaced such as the boiler, garage doors, auto opener, water heater, A/C, back retaining wall, & front steps. Enjoy morning coffee & lots of natural light on either your front porch, sun room, or breakfast nook off the kitchen. The basement is waterproofed & finished. The ample living room has a decorative fireplace. There's a cozy area off the main living area that could be an at home office or additional seating. The dining room fits a full size table with flow to the other main living areas. Two car detached garage for parking. Come Spring the mature landscaping will be beautifully in bloom!
Zillow last checked: 8 hours ago
Listing updated: January 09, 2023 at 06:10am
Listed by:
Lisa Jackson 724-941-1427,
REALTY ONE GROUP GOLD STANDARD
Bought with:
Ruth Weigers, PA
BERKSHIRE HATHAWAY THE PREFERRED REALTY
Source: WPMLS,MLS#: 1584739 Originating MLS: West Penn Multi-List
Originating MLS: West Penn Multi-List
Facts & features
Interior
Bedrooms & bathrooms
- Bedrooms: 3
- Bathrooms: 3
- Full bathrooms: 3
Primary bedroom
- Level: Upper
- Dimensions: 12x12
Bedroom 2
- Level: Upper
- Dimensions: 13x10
Bedroom 3
- Level: Upper
- Dimensions: 11x11
Den
- Level: Main
- Dimensions: 11x10
Dining room
- Level: Main
- Dimensions: 15x12
Game room
- Level: Lower
- Dimensions: 20x18
Kitchen
- Level: Main
- Dimensions: 13x10
Laundry
- Level: Lower
Living room
- Level: Main
- Dimensions: 17x13
Heating
- Gas, Hot Water
Cooling
- Central Air
Appliances
- Included: Some Gas Appliances, Dryer, Dishwasher, Disposal, Microwave, Refrigerator, Stove, Washer
Features
- Flooring: Carpet, Hardwood
- Windows: Multi Pane
- Basement: Finished,Walk-Up Access
- Number of fireplaces: 2
Interior area
- Total structure area: 1,866
- Total interior livable area: 1,866 sqft
Property
Parking
- Total spaces: 2
- Parking features: Detached, Garage, Garage Door Opener
- Has garage: Yes
Features
- Levels: Two
- Stories: 2
- Pool features: None
Lot
- Size: 6,507 sqft
- Dimensions: 43 x 140 x 54 x 141
Details
- Parcel number: 0099S00120000000
Construction
Type & style
- Home type: SingleFamily
- Architectural style: Two Story
- Property subtype: Single Family Residence
Materials
- Roof: Asphalt
Condition
- Resale
- Year built: 1925
Details
- Warranty included: Yes
Utilities & green energy
- Sewer: Public Sewer
- Water: Public
Community & neighborhood
Community
- Community features: Public Transportation
Location
- Region: Pittsburgh
Price history
| Date | Event | Price |
|---|---|---|
| 1/6/2023 | Sold | $399,900$214/sqft |
Source: | ||
| 11/23/2022 | Contingent | $399,900$214/sqft |
Source: | ||
| 11/20/2022 | Listed for sale | $399,900+122.2%$214/sqft |
Source: | ||
| 6/16/2008 | Sold | $180,000+57.9%$96/sqft |
Source: Public Record | ||
| 6/30/1998 | Sold | $114,000$61/sqft |
Source: Public Record | ||
Public tax history
| Year | Property taxes | Tax assessment |
|---|---|---|
| 2025 | $7,467 +8.9% | $186,200 |
| 2024 | $6,856 +678.4% | $186,200 |
| 2023 | $881 | $186,200 |
Find assessor info on the county website
Neighborhood: Mount Lebanon
Nearby schools
GreatSchools rating
- 9/10Lincoln Elementary SchoolGrades: K-5Distance: 0.2 mi
- 8/10Jefferson Middle SchoolGrades: 6-8Distance: 0.6 mi
- 10/10Mt Lebanon Senior High SchoolGrades: 9-12Distance: 0.8 mi
Schools provided by the listing agent
- District: Mount Lebanon
Source: WPMLS. This data may not be complete. We recommend contacting the local school district to confirm school assignments for this home.

Get pre-qualified for a loan
At Zillow Home Loans, we can pre-qualify you in as little as 5 minutes with no impact to your credit score.An equal housing lender. NMLS #10287.
