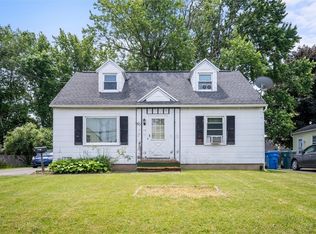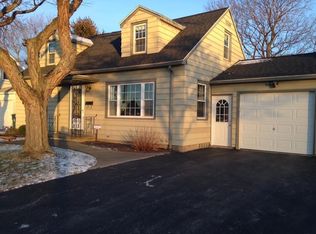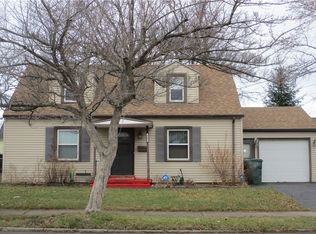Closed
$170,000
369 Marne St, Rochester, NY 14609
4beds
1,427sqft
Single Family Residence
Built in 1952
5,898.02 Square Feet Lot
$199,200 Zestimate®
$119/sqft
$2,129 Estimated rent
Home value
$199,200
$187,000 - $211,000
$2,129/mo
Zestimate® history
Loading...
Owner options
Explore your selling options
What's special
Stop the car! This Adorable 4-bedroom 1-bath home has been fully repainted inside and lovingly rejuvenated and is ready for its new owners. Beautiful and Durable new floors in the kitchen and bathroom. Hardwood on first floor with Pergo upstairs. This amazing home also boasts two first-floor bedrooms, providing convenience and flexibility, along with a mudroom and the potential for a 1st floor laundry room. The home also features a new back deck, perfect for relaxing and enjoying the fully fenced backyard. Inside, you'll find a fully equipped kitchen with plenty of cabinet space, as well as an eat-in dining area that's perfect for entertaining. Located in a quiet neighborhood just a short distance to stores, and the bus line. Don't miss your chance to make this incredible home your own. Schedule a showing today! All there is left is to MOVE IN! Offer Review 4/4 at 10:00 AM
Zillow last checked: 8 hours ago
Listing updated: May 16, 2023 at 04:50pm
Listed by:
Kimberly Paulene Hogue 585-280-6916,
Redfin Real Estate
Bought with:
Tricia L. Magin, 40MA0933865
Howard Hanna
Source: NYSAMLSs,MLS#: R1461877 Originating MLS: Rochester
Originating MLS: Rochester
Facts & features
Interior
Bedrooms & bathrooms
- Bedrooms: 4
- Bathrooms: 1
- Full bathrooms: 1
- Main level bathrooms: 1
- Main level bedrooms: 2
Heating
- Gas, Forced Air
Appliances
- Included: Dryer, Dishwasher, Exhaust Fan, Freezer, Gas Cooktop, Gas Oven, Gas Range, Gas Water Heater, Microwave, Refrigerator, Range Hood
Features
- Ceiling Fan(s), Eat-in Kitchen, Pantry, Sliding Glass Door(s), Bedroom on Main Level, Main Level Primary, Programmable Thermostat
- Flooring: Hardwood, Varies, Vinyl
- Doors: Sliding Doors
- Basement: Full,Sump Pump
- Has fireplace: No
Interior area
- Total structure area: 1,427
- Total interior livable area: 1,427 sqft
Property
Parking
- Parking features: No Garage
Features
- Patio & porch: Deck
- Exterior features: Blacktop Driveway, Deck, Fully Fenced, Private Yard, See Remarks
- Fencing: Full
Lot
- Size: 5,898 sqft
- Dimensions: 59 x 100
- Features: Near Public Transit, Residential Lot
Details
- Parcel number: 26140009271000030310000000
- Special conditions: Standard
- Other equipment: Satellite Dish
Construction
Type & style
- Home type: SingleFamily
- Architectural style: Cape Cod
- Property subtype: Single Family Residence
Materials
- Vinyl Siding
- Foundation: Block
- Roof: Asphalt,Shingle
Condition
- Resale
- Year built: 1952
Utilities & green energy
- Sewer: Connected
- Water: Connected, Public
- Utilities for property: Cable Available, Sewer Connected, Water Connected
Green energy
- Energy efficient items: Windows
Community & neighborhood
Location
- Region: Rochester
- Subdivision: Mun Subn 20 51
Other
Other facts
- Listing terms: Cash,Conventional,FHA,VA Loan
Price history
| Date | Event | Price |
|---|---|---|
| 5/15/2023 | Sold | $170,000+26%$119/sqft |
Source: | ||
| 5/12/2023 | Pending sale | $134,900$95/sqft |
Source: | ||
| 4/19/2023 | Listing removed | -- |
Source: | ||
| 4/6/2023 | Pending sale | $134,900$95/sqft |
Source: | ||
| 3/29/2023 | Listed for sale | $134,900+140.9%$95/sqft |
Source: | ||
Public tax history
| Year | Property taxes | Tax assessment |
|---|---|---|
| 2024 | -- | $172,800 +85.2% |
| 2023 | -- | $93,300 |
| 2022 | -- | $93,300 |
Find assessor info on the county website
Neighborhood: Northland-Lyceum
Nearby schools
GreatSchools rating
- NASchool 39 Andrew J TownsonGrades: PK-6Distance: 0.7 mi
- 2/10Northwest College Preparatory High SchoolGrades: 7-9Distance: 0.2 mi
- 2/10East High SchoolGrades: 9-12Distance: 1.6 mi
Schools provided by the listing agent
- District: Rochester
Source: NYSAMLSs. This data may not be complete. We recommend contacting the local school district to confirm school assignments for this home.


