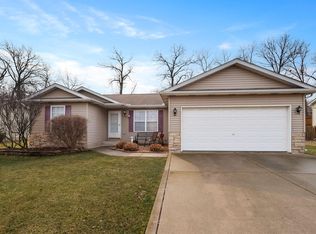Closed
$305,000
369 Marilyn Rd, Burns Harbor, IN 46304
4beds
1,328sqft
Single Family Residence
Built in 2006
0.36 Acres Lot
$320,800 Zestimate®
$230/sqft
$1,923 Estimated rent
Home value
$320,800
$279,000 - $366,000
$1,923/mo
Zestimate® history
Loading...
Owner options
Explore your selling options
What's special
Welcome to Harbor Trails Subdivision where you'll find this well-maintained 4 bedroom ranch home with an unfinished basement situated on a spacious corner lot, move in ready. Upon parking your car in the 2-car attached garage, you'll step inside to beautiful vinyl flooring throughout the main level. The primary bedroom offers ample space with an en-suite, along with another full bathroom and a laundry room on the main floor. Enjoy your eat-in kitchen that is open to dining room and living room. Walking through through the kitchen sliding glass doors, you'll discover a deck perfect for grilling and entertaining, a new 6-person jacuzzi hot tub, a new shed, and a fire pit ready for the upcoming fall evenings. The stainless steel appliances, including the refrigerator, gas stove, microwave, new dishwasher, and washer and dryer, are all included. A new AC and furnace were installed last year. The basement is already set up for a bathroom and has great potential and space. This golf cart-friendly neighborhood is conveniently located for commuters to major expressways, as well as nearby restaurants and shopping. Don't miss out on this immaculate home that checks all the boxes.
Zillow last checked: 8 hours ago
Listing updated: November 25, 2024 at 09:28am
Listed by:
Krystal Bialata,
Blackrock Real Estate Services 219-262-0086
Bought with:
Kayla Jones, RB16001898
Listing Leaders
Emili Holland, RB24001659
Listing Leaders
Source: NIRA,MLS#: 810891
Facts & features
Interior
Bedrooms & bathrooms
- Bedrooms: 4
- Bathrooms: 2
- Full bathrooms: 2
Primary bedroom
- Area: 151.84
- Dimensions: 14.6 x 10.4
Bedroom 2
- Area: 90
- Dimensions: 10.0 x 9.0
Bedroom 3
- Area: 90
- Dimensions: 10.0 x 9.0
Bedroom 4
- Area: 118.17
- Dimensions: 11.7 x 10.1
Dining room
- Area: 106.47
- Dimensions: 11.7 x 9.1
Kitchen
- Area: 88
- Dimensions: 10.0 x 8.8
Laundry
- Area: 27.5
- Dimensions: 5.0 x 5.5
Living room
- Area: 263.2
- Dimensions: 18.8 x 14.0
Heating
- Forced Air, Natural Gas
Appliances
- Included: Dishwasher, Microwave, Water Softener Owned, Washer, Refrigerator, Dryer
- Laundry: Main Level
Features
- Cathedral Ceiling(s), Primary Downstairs, Vaulted Ceiling(s)
- Basement: Unfinished
- Has fireplace: No
Interior area
- Total structure area: 1,328
- Total interior livable area: 1,328 sqft
- Finished area above ground: 1,328
Property
Parking
- Total spaces: 2
- Parking features: Attached, Driveway, Garage Faces Front, Garage Door Opener
- Attached garage spaces: 2
- Has uncovered spaces: Yes
Features
- Levels: One
- Patio & porch: Deck
- Exterior features: Fire Pit, Storage, Rain Gutters
- Pool features: None
- Fencing: Back Yard,Privacy
- Has view: Yes
- View description: Neighborhood
- Frontage length: 135
Lot
- Size: 0.36 Acres
- Dimensions: 135 x 116
- Features: Corner Lot, Paved, Level, Landscaped
Details
- Parcel number: 640605178011.000024
Construction
Type & style
- Home type: SingleFamily
- Architectural style: Ranch
- Property subtype: Single Family Residence
Condition
- New construction: No
- Year built: 2006
Utilities & green energy
- Sewer: Public Sewer
- Water: Public
- Utilities for property: Electricity Connected, Sewer Connected, Water Connected, Natural Gas Connected
Community & neighborhood
Community
- Community features: Curbs, Sidewalks
Location
- Region: Burns Harbor
- Subdivision: Harbor Trls Ph 01
Other
Other facts
- Listing agreement: Exclusive Right To Sell
- Listing terms: Cash,VA Loan,FHA,Conventional
- Road surface type: Paved
Price history
| Date | Event | Price |
|---|---|---|
| 11/22/2024 | Sold | $305,000+1.7%$230/sqft |
Source: | ||
| 10/7/2024 | Contingent | $300,000$226/sqft |
Source: | ||
| 10/4/2024 | Listed for sale | $300,000+15.4%$226/sqft |
Source: | ||
| 1/6/2023 | Sold | $260,000+0.4%$196/sqft |
Source: | ||
| 12/2/2022 | Listed for sale | $259,000+68.2%$195/sqft |
Source: | ||
Public tax history
| Year | Property taxes | Tax assessment |
|---|---|---|
| 2024 | $2,040 -15.3% | $277,000 +4.6% |
| 2023 | $2,410 +23.7% | $264,800 +7.9% |
| 2022 | $1,948 +0.8% | $245,300 +12.7% |
Find assessor info on the county website
Neighborhood: 46304
Nearby schools
GreatSchools rating
- 7/10Newton Yost Elementary SchoolGrades: K-4Distance: 3.3 mi
- 9/10Chesterton Middle SchoolGrades: 7-8Distance: 4 mi
- 9/10Chesterton Senior High SchoolGrades: 9-12Distance: 3.9 mi

Get pre-qualified for a loan
At Zillow Home Loans, we can pre-qualify you in as little as 5 minutes with no impact to your credit score.An equal housing lender. NMLS #10287.
Sell for more on Zillow
Get a free Zillow Showcase℠ listing and you could sell for .
$320,800
2% more+ $6,416
With Zillow Showcase(estimated)
$327,216