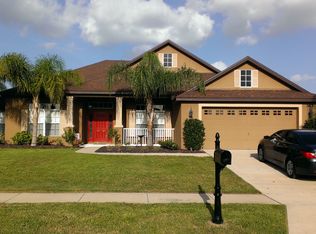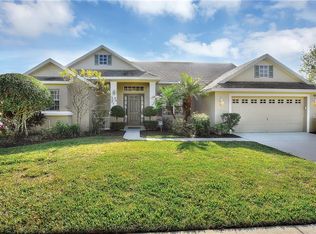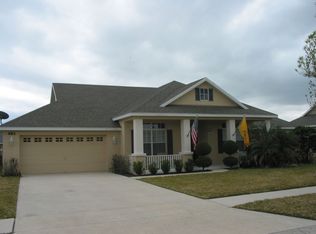You'll love this gorgeous, 2-story home situated in the desirable gated Estates of Auburndale community. This 5 bedroom, 3.5 bathroom home with a 3 car garage will give you 3,062 sq ft of generous living space to move about. Large open concept kitchen and family room is great for entertaining. Many upgrades can be found around this home. Kitchen boasts modern quartz countertop with elegant glass subway tile backsplash. Built-in surround sound speakers both indoor and outdoor with a large screened in pool. Spacious master bedroom and en suite bathroom, with sliding glass doors leading out to the patio, dual vanity sinks, garden soaking tub, separate glass shower and large walk-in closet. Upstairs features 3 additional bedrooms, 2 full bathrooms, a bonus room to accommodate movie and game nights, along with the over-sized open loft area. This home is priced to sell. Call today to schedule a showing.
This property is off market, which means it's not currently listed for sale or rent on Zillow. This may be different from what's available on other websites or public sources.


