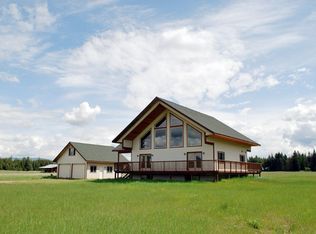Excellent Mountain views from this 4.83 acre mini-farm setting. 3 large bedrooms each w walk in closets, and 2 full bath home with open floor plan, vaulted ceilings, free standing wood heat stove, and lots of windows for added light. Master suite features dual walk-in closets and full en-suite bath w garden tub and separate shower. Home also features a den, full guest bath, and sizable laundry room. 24 X 32 Shop with workroom and 8 X 32 lean to for wood storage. 2 small barns, pasture area and pens. Partially fenced and cross fenced for animals. County maintained road with close access to town.
This property is off market, which means it's not currently listed for sale or rent on Zillow. This may be different from what's available on other websites or public sources.
