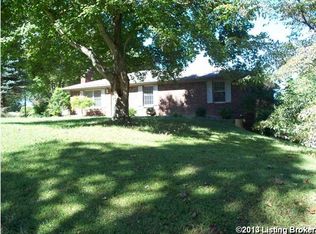Sold for $340,000
$340,000
369 Lcpl Hanson Usmc Rd, Buffalo, KY 42716
4beds
2,364sqft
Single Family Residence
Built in 1998
1.02 Acres Lot
$356,300 Zestimate®
$144/sqft
$1,854 Estimated rent
Home value
$356,300
Estimated sales range
Not available
$1,854/mo
Zestimate® history
Loading...
Owner options
Explore your selling options
What's special
Charming two-story single-family farmhouse with 4 bedrooms and 2 1/2 baths in the serene rural setting of Buffalo, KY. This gem sits on a 1.02-acre lot, offering space for outdoor activities and gardening endeavors. The home has an unfinished basement, ready for customization to fit any buyers needs. Additionally, a one-car garage is in the basement. A perfect blend of country living and modern comfort, this property is a must-see for those seeking a quiet retreat in the heart of Kentucky.
Zillow last checked: 8 hours ago
Listing updated: April 30, 2025 at 10:52pm
Listed by:
Jayme S Burden 270-769-8359,
United Real Estate Louisville
Bought with:
Hearth And Home Team
RE/MAX EXECUTIVE GROUP, INC.
Source: RASK,MLS#: RA20235202
Facts & features
Interior
Bedrooms & bathrooms
- Bedrooms: 4
- Bathrooms: 3
- Full bathrooms: 2
- Partial bathrooms: 1
- Main level bathrooms: 2
- Main level bedrooms: 1
Primary bedroom
- Level: Main
- Area: 273.78
- Dimensions: 14.67 x 18.67
Bedroom 2
- Level: Upper
- Area: 250.56
- Dimensions: 17.08 x 14.67
Bedroom 3
- Level: Upper
- Area: 142
- Dimensions: 12 x 11.83
Bedroom 4
- Level: Upper
- Area: 135.1
- Dimensions: 11.42 x 11.83
Primary bathroom
- Level: Main
- Area: 122.28
- Dimensions: 10.33 x 11.83
Bathroom
- Features: Tub
Dining room
- Level: Main
- Area: 234.08
- Dimensions: 13.25 x 17.67
Kitchen
- Level: Main
- Area: 104.07
- Dimensions: 9.83 x 10.58
Living room
- Level: Main
- Area: 298.79
- Dimensions: 17.75 x 16.83
Basement
- Area: 1351
Heating
- Central, Electric
Cooling
- Central Air
Appliances
- Included: Dishwasher, Microwave, Range/Oven, Refrigerator, Electric Water Heater
- Laundry: Laundry Room
Features
- None, Walls (Dry Wall), Formal Dining Room
- Flooring: Hardwood, Tile
- Doors: Storm Door(s)
- Windows: Vinyl Frame, Blinds
- Basement: Unfinished
- Has fireplace: Yes
- Fireplace features: Wood Burning
Interior area
- Total structure area: 2,364
- Total interior livable area: 2,364 sqft
Property
Parking
- Total spaces: 1
- Parking features: Attached
- Attached garage spaces: 1
Accessibility
- Accessibility features: None
Features
- Patio & porch: Covered Front Porch
- Fencing: Fenced
Lot
- Size: 1.02 Acres
- Features: Cleared
Details
- Parcel number: 0530000045.04
Construction
Type & style
- Home type: SingleFamily
- Architectural style: Farm House
- Property subtype: Single Family Residence
Materials
- Vinyl Siding
- Foundation: Concrete Perimeter
- Roof: Shingle
Condition
- New Construction
- New construction: No
- Year built: 1998
Utilities & green energy
- Sewer: Septic Tank
- Water: Public
Community & neighborhood
Location
- Region: Buffalo
- Subdivision: None
Other
Other facts
- Price range: $354.9K - $340K
Price history
| Date | Event | Price |
|---|---|---|
| 5/1/2024 | Sold | $340,000-4.2%$144/sqft |
Source: | ||
| 2/9/2024 | Pending sale | $354,900$150/sqft |
Source: | ||
| 1/11/2024 | Price change | $354,900-1.4%$150/sqft |
Source: | ||
| 11/9/2023 | Listed for sale | $359,900+14.3%$152/sqft |
Source: | ||
| 1/11/2022 | Sold | $315,000-1.5%$133/sqft |
Source: | ||
Public tax history
| Year | Property taxes | Tax assessment |
|---|---|---|
| 2022 | $3,128 +158.6% | $315,000 +163.6% |
| 2021 | $1,210 -2.1% | $119,500 |
| 2020 | $1,235 +0.7% | $119,500 |
Find assessor info on the county website
Neighborhood: 42716
Nearby schools
GreatSchools rating
- 7/10Abraham Lincoln Elementary SchoolGrades: K-5Distance: 5.5 mi
- 7/10Larue County Middle SchoolGrades: 6-8Distance: 6.1 mi
- 8/10Larue County High SchoolGrades: 9-12Distance: 6 mi
Schools provided by the listing agent
- Elementary: Abraham Lincoln
- Middle: LaRue County
- High: LaRue County
Source: RASK. This data may not be complete. We recommend contacting the local school district to confirm school assignments for this home.

Get pre-qualified for a loan
At Zillow Home Loans, we can pre-qualify you in as little as 5 minutes with no impact to your credit score.An equal housing lender. NMLS #10287.
