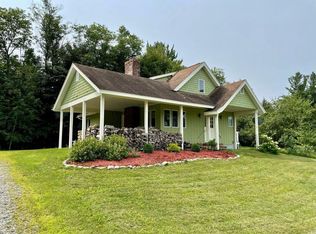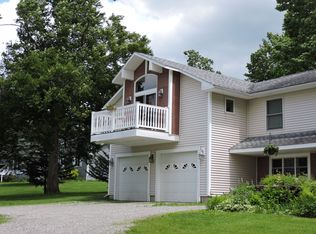Closed
Listed by:
Brian Armstrong,
KW Vermont Cell:802-598-3190,
Jimmy Tye,
KW Vermont
Bought with: Champagne Real Estate
$340,000
369 Jeff Heights Road, Cambridge, VT 05464
3beds
1,886sqft
Single Family Residence
Built in 1969
0.57 Acres Lot
$369,800 Zestimate®
$180/sqft
$2,457 Estimated rent
Home value
$369,800
Estimated sales range
Not available
$2,457/mo
Zestimate® history
Loading...
Owner options
Explore your selling options
What's special
What A View!!! 3-bedroom, 1.5-bath unique home with new roof. Located near the end of a quiet cul-de-sac that gives you plenty of privacy while being just minutes away from all that Jeffersonville has to offer. The living room features a cozy wood fireplace, built ins and ceiling beams. Step out to the large deck and enjoy dinner or a quiet cup of coffee. The large lot, backs up to an open meadow and gorgeous views of Smugglers Notch. Easy commute to the mountains and greater Chittenden county. Must be seen to be appreciated. Open House, Sunday 2/25 1-3 pm
Zillow last checked: 8 hours ago
Listing updated: April 26, 2024 at 07:34am
Listed by:
Brian Armstrong,
KW Vermont Cell:802-598-3190,
Jimmy Tye,
KW Vermont
Bought with:
Andrea Champagne
Champagne Real Estate
Source: PrimeMLS,MLS#: 4985675
Facts & features
Interior
Bedrooms & bathrooms
- Bedrooms: 3
- Bathrooms: 2
- Full bathrooms: 1
- 1/2 bathrooms: 1
Heating
- Oil, Baseboard
Cooling
- None
Appliances
- Included: Disposal, Dryer, Freezer, Microwave, Electric Range, Refrigerator, Washer, Water Heater off Boiler
- Laundry: 1st Floor Laundry
Features
- Central Vacuum, Ceiling Fan(s)
- Flooring: Carpet, Tile, Wood, Vinyl Plank
- Basement: Bulkhead,Unfinished,Interior Entry
- Number of fireplaces: 1
- Fireplace features: 1 Fireplace
Interior area
- Total structure area: 2,614
- Total interior livable area: 1,886 sqft
- Finished area above ground: 1,886
- Finished area below ground: 0
Property
Parking
- Total spaces: 1
- Parking features: Paved, Detached
- Garage spaces: 1
Accessibility
- Accessibility features: 1st Floor Laundry
Features
- Levels: Two
- Stories: 2
- Exterior features: Deck
- Has view: Yes
Lot
- Size: 0.57 Acres
- Features: Hilly, Views, Neighborhood
Details
- Parcel number: 12303810555
- Zoning description: Res
Construction
Type & style
- Home type: SingleFamily
- Architectural style: Gambrel
- Property subtype: Single Family Residence
Materials
- Wood Frame, Wood Siding
- Foundation: Concrete
- Roof: Asphalt Shingle
Condition
- New construction: No
- Year built: 1969
Utilities & green energy
- Electric: Circuit Breakers
- Sewer: 1000 Gallon, Leach Field
- Utilities for property: Cable
Community & neighborhood
Security
- Security features: Smoke Detector(s)
Location
- Region: Jeffersonville
Other
Other facts
- Road surface type: Paved
Price history
| Date | Event | Price |
|---|---|---|
| 4/25/2024 | Sold | $340,000-2.8%$180/sqft |
Source: | ||
| 2/21/2024 | Listed for sale | $349,900+10%$186/sqft |
Source: | ||
| 10/10/2023 | Sold | $318,000$169/sqft |
Source: Public Record Report a problem | ||
Public tax history
| Year | Property taxes | Tax assessment |
|---|---|---|
| 2024 | -- | $192,400 |
| 2023 | -- | $192,400 |
| 2022 | -- | $192,400 |
Find assessor info on the county website
Neighborhood: 05464
Nearby schools
GreatSchools rating
- 6/10Cambridge Elementary SchoolGrades: PK-6Distance: 0.7 mi
- 3/10Lamoille Union Middle SchoolGrades: 7-8Distance: 10.2 mi
- 6/10Lamoille Uhsd #18Grades: 9-12Distance: 10.2 mi
Schools provided by the listing agent
- Elementary: Cambridge Elementary
- Middle: Lamoille Middle School
- High: Lamoille UHSD #18
- District: Lamoille North
Source: PrimeMLS. This data may not be complete. We recommend contacting the local school district to confirm school assignments for this home.

Get pre-qualified for a loan
At Zillow Home Loans, we can pre-qualify you in as little as 5 minutes with no impact to your credit score.An equal housing lender. NMLS #10287.

