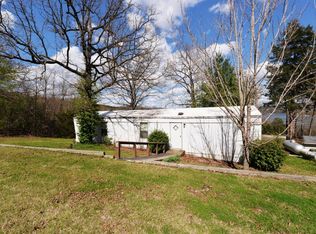Lakefront Log Estate with Guest Cottage and Lakeside Pavilion near Big Cedar Lodge! 6.6 private and manicured acres, gated entrance, 2 waterfalls and 60' bridge, several walking trails, and outside firepit. Home features 3 bedrooms, 3 1/2 baths, 3 family rooms, plus guest cottage has bedroom, 1 bath plus 3 bunk beds in upper bedroom! Sleeps 18 people! Most furniture stays! This is truly a special property! Square footage includes cabin.
This property is off market, which means it's not currently listed for sale or rent on Zillow. This may be different from what's available on other websites or public sources.

