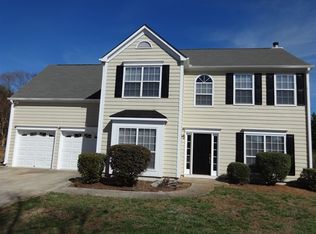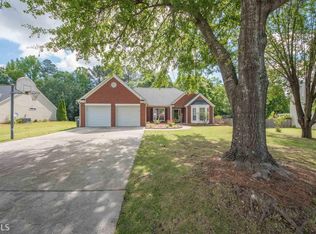Multiple offers received. Submit H&B by 7pm on 11/22. See it soon and be in your gorgeous new home for the holidays! **Beautiful bamboo flooring in family room and light filled kitchen w/ gleaming black granite counters **Slate entry foyer **Large formal dining & family rooms, **Spacious master w/ deep soaking tub **Carriage garage doors *Oversized private backyard w/extended covered patio, beautiful persimmon trees and plenty of room for a pool **Short walk to Taylor Farm Parkâs with itâs beautiful lake, sports and walking trails.
This property is off market, which means it's not currently listed for sale or rent on Zillow. This may be different from what's available on other websites or public sources.

