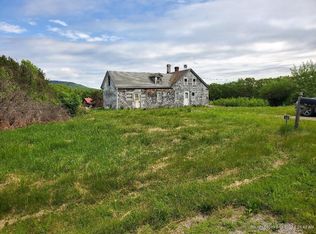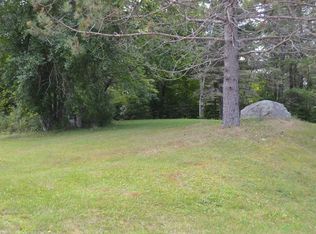Sold for $291,500
Street View
$291,500
369 Hawes Bridge Rd, Prospect, ME 04981
4beds
1,800sqft
SingleFamily
Built in 1988
6 Acres Lot
$293,800 Zestimate®
$162/sqft
$2,245 Estimated rent
Home value
$293,800
Estimated sales range
Not available
$2,245/mo
Zestimate® history
Loading...
Owner options
Explore your selling options
What's special
Log home, cap design
Facts & features
Interior
Bedrooms & bathrooms
- Bedrooms: 4
- Bathrooms: 2
- Full bathrooms: 2
Heating
- Baseboard, Stove, Oil, Wood / Pellet
Appliances
- Included: Dishwasher, Dryer, Freezer, Microwave, Range / Oven, Refrigerator, Washer
Features
- Flooring: Tile, Carpet, Hardwood
- Basement: Unfinished
Interior area
- Total interior livable area: 1,800 sqft
Property
Parking
- Total spaces: 6
Features
- Exterior features: Other, Wood
- Has view: Yes
- View description: Mountain
Lot
- Size: 6 Acres
Details
- Parcel number: PROTM06L32
Construction
Type & style
- Home type: SingleFamily
Materials
- Roof: Metal
Condition
- Year built: 1988
Community & neighborhood
Location
- Region: Prospect
Price history
| Date | Event | Price |
|---|---|---|
| 11/18/2025 | Sold | $291,500-10.3%$162/sqft |
Source: Public Record Report a problem | ||
| 9/4/2025 | Price change | $325,000-4.4%$181/sqft |
Source: | ||
| 8/26/2025 | Price change | $340,000-2.6%$189/sqft |
Source: | ||
| 8/20/2025 | Price change | $349,000-0.1%$194/sqft |
Source: | ||
| 8/14/2025 | Price change | $349,500-0.1%$194/sqft |
Source: | ||
Public tax history
| Year | Property taxes | Tax assessment |
|---|---|---|
| 2024 | $3,593 +19.4% | $359,260 +73% |
| 2023 | $3,010 +0.7% | $207,610 |
| 2022 | $2,990 -3.7% | $207,610 +29.7% |
Find assessor info on the county website
Neighborhood: 04981
Nearby schools
GreatSchools rating
- NAG Herbert Jewett SchoolGrades: PK-KDistance: 5.7 mi
- 4/10Bucksport Middle SchoolGrades: 5-8Distance: 6.4 mi
- 8/10Bucksport High SchoolGrades: 9-12Distance: 6 mi
Get pre-qualified for a loan
At Zillow Home Loans, we can pre-qualify you in as little as 5 minutes with no impact to your credit score.An equal housing lender. NMLS #10287.

