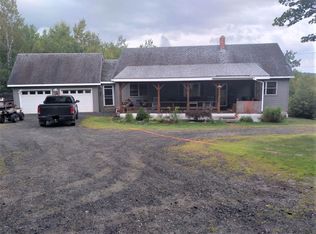Three bedroom, two bath home with an open area kitchen/dining/living room. The first floor bath has a handicap accessible shower and small bedroom or study, 2 bedrooms & full bath on the second floor. Forced hot water baseboard heating system. Updated electrical in 2017, freshly painted exterior trim in 2017, brand new mud room and front deck in 2017, new boiler in 2021. Detached two-car garage turned into a business building (could be converted back) with electric, propane heat, sink, freshly painted exterior and new roof in 2020. Fenced in workshop/storage area off garage. Two fenced in areas in backyard and off business building, trails made in the woods behind the house, quiet road, circular driveway. Secluded, surrounded by large farm land owners, snowmobile trails near house. Yet just five minutes to downtown Canaan where you'll find Jake's and Evans for gas and food, Canaan Pizza, Red Wagon Bakery, Golden Ming Chinese food, Chappy's diner, hardware store, flower shop, post office, town office, police/EMS station, transfer station, race track, dirt bike racing, weekly farmers' market, access to rail trail, etc.
This property is off market, which means it's not currently listed for sale or rent on Zillow. This may be different from what's available on other websites or public sources.
