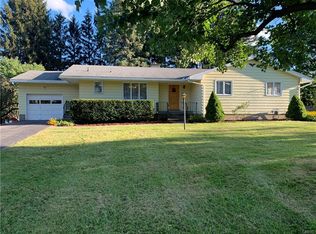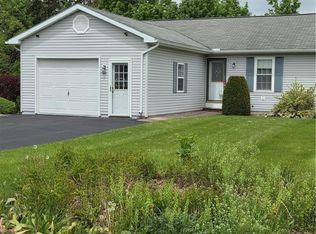Closed
$399,000
369 Genesee St, Oneida, NY 13421
5beds
3,776sqft
Single Family Residence
Built in 1941
1.81 Acres Lot
$460,300 Zestimate®
$106/sqft
$4,217 Estimated rent
Home value
$460,300
$433,000 - $493,000
$4,217/mo
Zestimate® history
Loading...
Owner options
Explore your selling options
What's special
ONE-OF-A-KIND-PROPERTY! This gorgeous 1941 home on 1.8 acres embodies the character from the time it was built; Rochester red oak narrow plank hardwood flooring, solid wood doors, sterling silver dining room chandelier and sconces and so many other charming details reminiscent of the era! This brick Center-Hall Colonial has 3,100 SF with an additional 676 SF detached recently updated apartment, with one large bedroom, a full bathroom, a kitchen and a living room and a 2-car garage. The first floor of the main house has an elegant foyer, spacious living room with wood-burning fireplace, formal dining room with French doors, updated kitchen with new appliances, cozy wood-paneled family room, an office/music room that can possibly used as a first floor bedroom, a 3 season enclosed porch and a full bathroom! Upstairs are 4 large bedrooms and a full bathroom. There is a full, unfinished attic and a full dry basement. The exterior of the property has plenty of room to roam, an in-ground pool, hot tub, two sheds and many fruit-bearing apples trees. So many special details and updates throughout this beautiful home! This home will come with a 1-Year Home Warranty, see details.
Zillow last checked: 8 hours ago
Listing updated: April 24, 2023 at 12:14pm
Listed by:
Karen E Whalen 315-663-6633,
Keller Williams Syracuse
Bought with:
Kelly Ryan Vidakovic, 10401319715
Keller Williams Syracuse
Source: NYSAMLSs,MLS#: S1432968 Originating MLS: Syracuse
Originating MLS: Syracuse
Facts & features
Interior
Bedrooms & bathrooms
- Bedrooms: 5
- Bathrooms: 3
- Full bathrooms: 3
- Main level bathrooms: 1
Heating
- Gas, Hot Water
Appliances
- Included: Dishwasher, Exhaust Fan, Electric Water Heater, Disposal, Gas Oven, Gas Range, Refrigerator, Range Hood
- Laundry: In Basement
Features
- Den, Separate/Formal Dining Room, Entrance Foyer, Separate/Formal Living Room, Granite Counters, Home Office, Hot Tub/Spa, Other, Pull Down Attic Stairs, See Remarks, Natural Woodwork, Convertible Bedroom
- Flooring: Hardwood, Tile, Varies
- Basement: Full
- Attic: Pull Down Stairs
- Number of fireplaces: 1
Interior area
- Total structure area: 3,776
- Total interior livable area: 3,776 sqft
Property
Parking
- Total spaces: 2
- Parking features: Detached, Garage, Storage, Workshop in Garage, Driveway, Other
- Garage spaces: 2
Features
- Levels: Two
- Stories: 2
- Patio & porch: Balcony, Enclosed, Porch
- Exterior features: Blacktop Driveway, Balcony, Hot Tub/Spa, Pool, Private Yard, See Remarks
- Pool features: In Ground
- Has spa: Yes
- Spa features: Hot Tub
- Has view: Yes
- View description: Water
- Has water view: Yes
- Water view: Water
Lot
- Size: 1.81 Acres
- Dimensions: 264 x 418
- Features: Irregular Lot, Views
Details
- Additional structures: Barn(s), Outbuilding, Shed(s), Storage, Garage Apartment
- Parcel number: 25120103806200010060000000
- Special conditions: Standard
Construction
Type & style
- Home type: SingleFamily
- Architectural style: Colonial,Two Story
- Property subtype: Single Family Residence
Materials
- Brick, Copper Plumbing
- Foundation: Block
- Roof: Asphalt,Flat,Other,See Remarks
Condition
- Resale
- Year built: 1941
Utilities & green energy
- Electric: Circuit Breakers, Fuses
- Sewer: Connected
- Water: Connected, Public
- Utilities for property: Cable Available, High Speed Internet Available, Sewer Connected, Water Connected
Green energy
- Energy efficient items: Appliances, Windows
Community & neighborhood
Location
- Region: Oneida
Other
Other facts
- Listing terms: Cash,Conventional
Price history
| Date | Event | Price |
|---|---|---|
| 9/25/2023 | Listing removed | -- |
Source: NYSAMLSs #S1499356 Report a problem | ||
| 9/20/2023 | Listed for rent | $1,300 |
Source: NYSAMLSs #S1499356 Report a problem | ||
| 9/10/2023 | Listing removed | -- |
Source: NYSAMLSs #S1485358 Report a problem | ||
| 8/14/2023 | Price change | $1,300-13.3% |
Source: NYSAMLSs #S1485358 Report a problem | ||
| 7/27/2023 | Price change | $1,500-14.3% |
Source: NYSAMLSs #S1485358 Report a problem | ||
Public tax history
| Year | Property taxes | Tax assessment |
|---|---|---|
| 2024 | -- | $253,800 +26.9% |
| 2023 | -- | $200,000 |
| 2022 | -- | $200,000 |
Find assessor info on the county website
Neighborhood: 13421
Nearby schools
GreatSchools rating
- 3/10Seneca Street SchoolGrades: K-5Distance: 0.6 mi
- 3/10Otto L Shortell Middle SchoolGrades: 6-8Distance: 2.4 mi
- 6/10Oneida Senior High SchoolGrades: 9-12Distance: 0.3 mi
Schools provided by the listing agent
- Elementary: Seneca Street
- Middle: Otto L Shortell Middle
- High: Oneida Senior High
- District: Oneida
Source: NYSAMLSs. This data may not be complete. We recommend contacting the local school district to confirm school assignments for this home.

