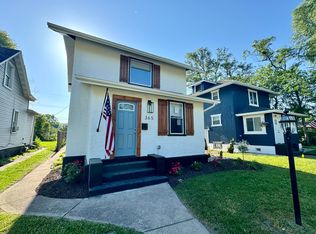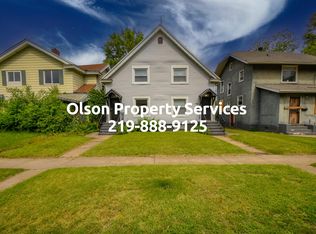Closed
$169,500
369 Fillmore St, Gary, IN 46402
3beds
1,307sqft
Single Family Residence
Built in 1916
500.94 Square Feet Lot
$173,800 Zestimate®
$130/sqft
$1,347 Estimated rent
Home value
$173,800
$156,000 - $195,000
$1,347/mo
Zestimate® history
Loading...
Owner options
Explore your selling options
What's special
The second you step foot in this home, you'll realize this is no "FLIP". This home received the makeover it deserved, starting from the studs and restoring it to its former glory with the right touch of modern conveniences. Upgrades include the Electrical, Plumbing, Furnace/AC, Drywall, Insulation, Doors/Trim, Kitchen/Appliances, Two Bathrooms, Luxury Vinyl Flooring, Professional Paint (interior and exterior), Windows/Soffit/Facia, and so much more. Beyond the improvements, custom touches are at every turn with features like Smart lighting that creates a relaxing ambience throughout. The best part about this home is it QUALIFIES for a 3.99% special loan product through a local lender! This saves nearly $300/month on your mortgage compared to current rates that are near 7%, making this a truly affordable opportunity to purchase a completely renovated custom home! Don't let this opportunity pass by, contact your agent today to see your dream home and ask for more information on how to qualify for the 3.99% dream rate!
Zillow last checked: 8 hours ago
Listing updated: September 24, 2024 at 08:36am
Listed by:
Warren Reeder,
Reeder Companies 219-844-7007
Bought with:
Gary Holleman, RB14035805
One Stop Realty Shop, INC
Source: NIRA,MLS#: 806049
Facts & features
Interior
Bedrooms & bathrooms
- Bedrooms: 3
- Bathrooms: 2
- Full bathrooms: 1
- 1/2 bathrooms: 1
Primary bedroom
- Area: 156
- Dimensions: 13.0 x 12.0
Bedroom 2
- Area: 100
- Dimensions: 10.0 x 10.0
Bedroom 3
- Area: 90
- Dimensions: 10.0 x 9.0
Kitchen
- Area: 130
- Dimensions: 13.0 x 10.0
Living room
- Area: 216
- Dimensions: 18.0 x 12.0
Other
- Description: Front Porch
- Area: 112
- Dimensions: 7.0 x 16.0
Heating
- Forced Air
Appliances
- Included: Dryer, Refrigerator, Washer, Microwave
- Laundry: Laundry Room, Main Level
Features
- Open Floorplan, Tray Ceiling(s), Track Lighting, Storage, Smart Light(s), Recessed Lighting
- Windows: Double Pane Windows
- Basement: Unfinished
Interior area
- Total structure area: 1,307
- Total interior livable area: 1,307 sqft
- Finished area above ground: 1,307
Property
Parking
- Parking features: Additional Parking, Off Street, Alley Access
Features
- Levels: Three Or More
- Patio & porch: Enclosed, Rear Porch, Front Porch
- Exterior features: Smart Light(s)
- Fencing: Fenced
- Has view: Yes
- View description: Other
Lot
- Size: 500.94 sqft
- Dimensions: 40 x 125
- Features: Corner Lot
Details
- Parcel number: 450804177014.000004
- Zoning description: Residential
Construction
Type & style
- Home type: SingleFamily
- Property subtype: Single Family Residence
Condition
- Updated/Remodeled
- New construction: No
- Year built: 1916
Utilities & green energy
- Electric: 100 Amp Service
- Sewer: Public Sewer
- Water: Public
Community & neighborhood
Location
- Region: Gary
- Subdivision: Gary Land Company
Other
Other facts
- Listing agreement: Exclusive Right To Sell
- Listing terms: Cash,VA Loan,Other,FHA,Conventional
Price history
| Date | Event | Price |
|---|---|---|
| 9/23/2024 | Sold | $169,500$130/sqft |
Source: | ||
| 7/10/2024 | Price change | $169,500-5.8%$130/sqft |
Source: | ||
| 6/27/2024 | Listed for sale | $179,999+22399.9%$138/sqft |
Source: | ||
| 4/26/2023 | Sold | $800$1/sqft |
Source: Public Record Report a problem | ||
Public tax history
| Year | Property taxes | Tax assessment |
|---|---|---|
| 2024 | $280 +30.1% | $11,900 +7.2% |
| 2023 | $215 +3.7% | $11,100 +32.1% |
| 2022 | $208 +2.5% | $8,400 +3.7% |
Find assessor info on the county website
Neighborhood: Downtown
Nearby schools
GreatSchools rating
- 4/10Beveridge Elementary SchoolGrades: K-5Distance: 1.1 mi
- 3/10Gary Middle SchoolGrades: 6-8Distance: 5.4 mi
- 1/10West Side Leadership AcademyGrades: 9-12Distance: 3.1 mi
Get a cash offer in 3 minutes
Find out how much your home could sell for in as little as 3 minutes with a no-obligation cash offer.
Estimated market value$173,800
Get a cash offer in 3 minutes
Find out how much your home could sell for in as little as 3 minutes with a no-obligation cash offer.
Estimated market value
$173,800

