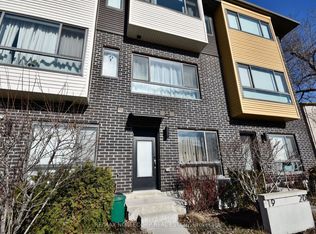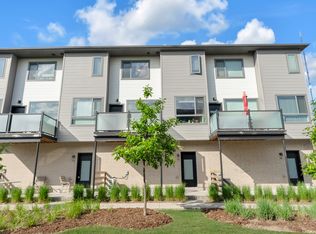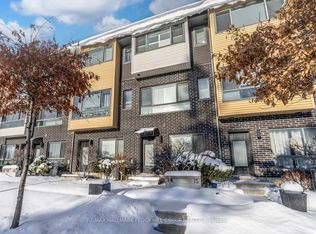CALLING ALL FIRST TIME HOME BUYERS AND INVESTORS. MODERN DESIGNED FREEHOLD TOWNHOME, RARELY FOUND 4 PRIVATE PARKING SPOTS. DOUBLE GARAGE WITH POTENTIAL OF PARTIALLY BEING CONVERTED TO A STUDY/OFFICE. BALCONY FOR ENJOYING MORNING COFFEE AND BBQ. CARPET FREE, OPEN CONCEPT, 9'CEILING, WHOLE DAY NATURAL LIGHT THROUGHOUT, SUNSET & FOREST VIEW FROM BALCONY. SEPARATE DINING ROOM, CENTRAL ISLAND, BACKSPLASH. UPGRADES INCLUDING FLOORING, S/S APPLIANCES, QUARTZ COUNTERTOPS, POT LIGHTS, STUDIO/PANTRY, UPGRADED MASTER WITH DOUBLE CLOSET AND WALKIN GLASS SHOWER, CENTRAL AC. QUIET, CONVENIENT AND PARK-STYLE COMMUNITY, WALKING TRAIL, MINUTES FROM HIGHWAY 400, COMMUNITY CENTER, SHOPPING, GO TRAIN, LAKESHORE AND DOWNTOWN. SELLER IS REGISTERED REALTOR.
This property is off market, which means it's not currently listed for sale or rent on Zillow. This may be different from what's available on other websites or public sources.


