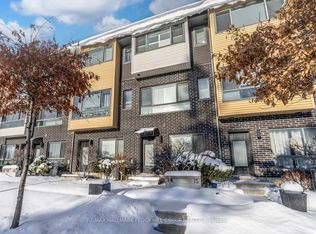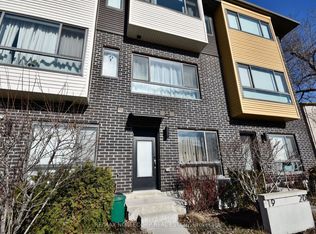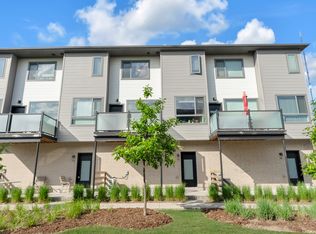End unit townhouse in Ardagh, 3 Bedroom layout! Main level is a flexible space, that can be used as an office or den, perfect for working from home, outfitted with a 2 piece bath. Enjoy the benefits of Garage access to a Single car garage and additional storage/utility room. Spread out to the covered porch for additional entertaining space or to take in the sun. The Second level is a perfect entertainer's layout , large sunfilled windows on 3 walls, of the open concept bountiful living, kitchen and dining areas. Adorned with Feature wall displaying electric fireplace, potlights overhead , sourcing 9ft ceiling, and tasteful laminate underfoot, and a walk out to balcony great for barbeques! Functional Kitchen includes all Stainless steel appliances, updated fridge , stove and matching over range Microwave and built in dishwasher, quartz counter, tons of storage including a 2 large pantries. Retire to the uppermost level, with 3 bedrooms, 2 baths and Laundry. Primary with 3 pcs ensuite, his and hers closets, near new large washer and dryer , all laminate flooring and no carpet. Great safe community , walk to parks, transit, close to shopping, schools, and just off the 400 highway! Well maintained, freshly painted, many updates and no carpet ***PUBLIC OPEN HOUSE MARCH 22 & MARCH 23 2p-4p both days ***
This property is off market, which means it's not currently listed for sale or rent on Zillow. This may be different from what's available on other websites or public sources.


