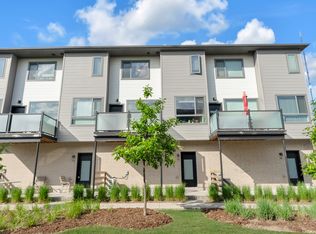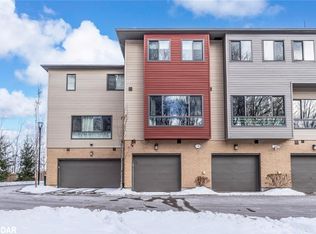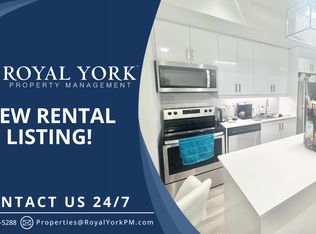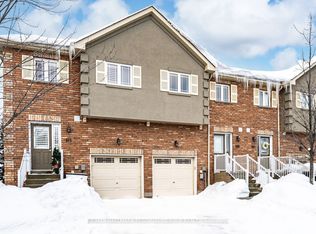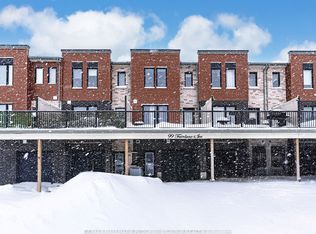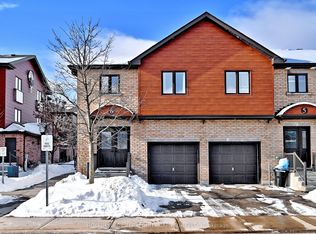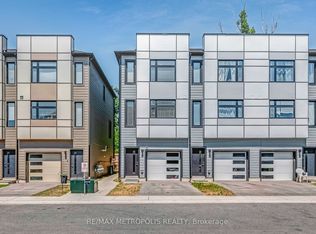369 Essa Rd #14, Barrie, ON L4N 9C8
What's special
- 116 days |
- 13 |
- 1 |
Zillow last checked: 8 hours ago
Listing updated: January 29, 2026 at 09:35am
RE/MAX HALLMARK PEGGY HILL GROUP REALTY
Facts & features
Interior
Bedrooms & bathrooms
- Bedrooms: 3
- Bathrooms: 2
Primary bedroom
- Level: Third
- Dimensions: 3.63 x 3.84
Bedroom 2
- Level: Third
- Dimensions: 2.13 x 5.56
Bedroom 3
- Level: Third
- Dimensions: 2.95 x 4.01
Dining room
- Level: Second
- Dimensions: 4.34 x 3.33
Family room
- Level: Second
- Dimensions: 4.32 x 4.11
Kitchen
- Level: Second
- Dimensions: 3.28 x 4.11
Living room
- Level: Main
- Dimensions: 4.37 x 3.45
Heating
- Forced Air, Gas
Cooling
- Central Air
Appliances
- Included: Instant Hot Water
Features
- ERV/HRV
- Basement: None
- Has fireplace: No
Interior area
- Living area range: 1100-1500 null
Video & virtual tour
Property
Parking
- Total spaces: 2
- Parking features: Private, Garage Door Opener
- Has garage: Yes
Features
- Stories: 3
- Patio & porch: Patio
- Pool features: None
Lot
- Size: 890.57 Square Feet
- Features: Park, School, Public Transit, Other, Place Of Worship, Rectangular Lot
- Topography: Flat
Details
- Parcel number: 589140036
Construction
Type & style
- Home type: Townhouse
- Property subtype: Townhouse
Materials
- Brick, Vinyl Siding
- Foundation: Concrete
- Roof: Asphalt Shingle
Utilities & green energy
- Sewer: Sewer
- Utilities for property: Natural Gas
Community & HOA
Community
- Security: Smoke Detector(s)
Location
- Region: Barrie
Financial & listing details
- Annual tax amount: C$4,277
- Date on market: 10/20/2025
By pressing Contact Agent, you agree that the real estate professional identified above may call/text you about your search, which may involve use of automated means and pre-recorded/artificial voices. You don't need to consent as a condition of buying any property, goods, or services. Message/data rates may apply. You also agree to our Terms of Use. Zillow does not endorse any real estate professionals. We may share information about your recent and future site activity with your agent to help them understand what you're looking for in a home.
Price history
Price history
Price history is unavailable.
Public tax history
Public tax history
Tax history is unavailable.Climate risks
Neighborhood: Holly
Nearby schools
GreatSchools rating
No schools nearby
We couldn't find any schools near this home.
- Loading
