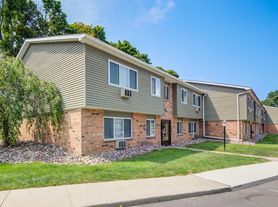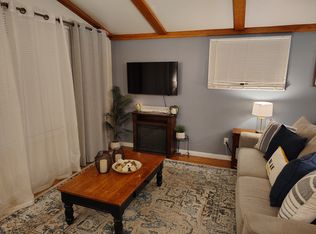Welcome to 369 Eaton Road, an adorable 4-bedroom, 2- full bath Cape Cod home nestled on a quiet street in West Irondequoit. The spacious living room features a charming floor-to-ceiling brick fireplace, perfect for cozy nights. The updated eat-in kitchen is a chef's dream, with newer appliances and tons of cabinets! With gleaming hardwoods, vinyl energy-efficient windows, this home is as easy to maintain as it is to love. The large, fully fenced, park-like backyard gives you all the space you need to relax or entertain! Updates include central air, furnace, hot water heater, fresh paint for all the rooms. Plus, you're just a short walk from the riverfront, marinas, Lake Ontario, shopping, restaurants and expressways. Located in the highly regarded West Irondequoit School District, this home truly has it all!
Must have at least a 650 Credit Score and verifiable monthly family income at 3X rent. Tenant is responsible for all utilities including but not limited to gas, electric, water and Internet/cable, trash removal, lawn maintenance and snow removal. Applicants are required to complete a rental application on Zillow. Small pets may be considered on a case basis. Smoking is not allowed inside of property. Renters Insurance is required.
Monthly Rent starting at $2,350. Don't wait on this one, it'll definitely go fast. Please send in a Zillow application TODAY and message me for details.
At lease one year lease term
House for rent
Accepts Zillow applications
$2,350/mo
Fees may apply
369 Eaton Rd, Rochester, NY 14617
4beds
1,332sqft
Price may not include required fees and charges. Price shown reflects the lease term provided. Learn more|
Single family residence
Available now
Cats, small dogs OK
Air conditioner, central air, window unit
In unit laundry
Attached garage parking
Forced air
What's special
Central airGleaming hardwoodsCharming floor-to-ceiling brick fireplaceTons of cabinetsNewer appliancesVinyl energy-efficient windowsUpdated eat-in kitchen
- 14 days |
- -- |
- -- |
Zillow last checked: 13 hours ago
Listing updated: February 22, 2026 at 04:16pm
Travel times
Facts & features
Interior
Bedrooms & bathrooms
- Bedrooms: 4
- Bathrooms: 2
- Full bathrooms: 2
Heating
- Forced Air
Cooling
- Air Conditioner, Central Air, Window Unit
Appliances
- Included: Dishwasher, Dryer, Microwave, Oven, Refrigerator, Washer
- Laundry: In Unit
Features
- Flooring: Carpet, Hardwood
Interior area
- Total interior livable area: 1,332 sqft
Property
Parking
- Parking features: Attached
- Has attached garage: Yes
- Details: Contact manager
Features
- Exterior features: Cable not included in rent, Electricity not included in rent, Garbage not included in rent, Gas not included in rent, Heating system: Forced Air, Hot water included in rent, Internet not included in rent, No Utilities included in rent, Water not included in rent
Details
- Parcel number: 26340006106393
Construction
Type & style
- Home type: SingleFamily
- Property subtype: Single Family Residence
Community & HOA
Location
- Region: Rochester
Financial & listing details
- Lease term: 1 Year
Price history
| Date | Event | Price |
|---|---|---|
| 2/16/2026 | Listed for rent | $2,350$2/sqft |
Source: Zillow Rentals Report a problem | ||
| 12/17/2024 | Listing removed | $2,350$2/sqft |
Source: Zillow Rentals Report a problem | ||
| 12/11/2024 | Listed for rent | $2,350$2/sqft |
Source: Zillow Rentals Report a problem | ||
| 10/24/2024 | Sold | $205,000+8%$154/sqft |
Source: | ||
| 9/4/2024 | Pending sale | $189,900$143/sqft |
Source: | ||
Neighborhood: 14617
Nearby schools
GreatSchools rating
- 8/10Iroquois Middle SchoolGrades: 4-6Distance: 0.4 mi
- 5/10Dake Junior High SchoolGrades: 7-8Distance: 1.8 mi
- 8/10Irondequoit High SchoolGrades: 9-12Distance: 1.9 mi

