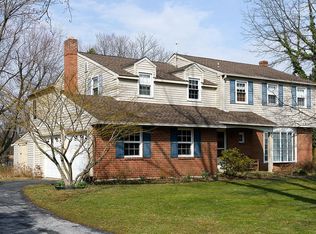Welcome to 369 Devon Drive in sought after Marchwood and Downingtown East Schools. This 4 bedroom 2.5 bathroom home backs up to the 6 acre Acker Park. Step inside to find a large living room with a huge bay window that fills the home with natural light. The dining room has hardwood floors and ample space for family dinners. The eat-in kitchen has a gas cooktop ,built-in oven , Corian countertops and is open to the family room which is warmed by a gas brick fireplace. This level also includes the laundry/mud room and renovated ~ bath. Step out to your ~ acre large level fenced yard that includes a new large storage shed. Steps away is Acker Park with a ball field and playground. Venture upstairs to the main bedroom with ensuite bathroom. Three more good sized bedrooms and a hall bath complete this floor. Need storage space? This home has it! Pull down attic stairs and an access panel for ample additional storage over the garage is conveniently located on the upper level. This home has a partially finished basement and a additional storage area . A two-year-old roof, 6 year old high efficiency gas heating system, and low taxes are a bonus! This home is conveniently located to all major roadways, Rts 100, 202, 113, 29, the PA Turnpike and R5 train. All the shopping you need is minutes away. If you are looking for an affordable 4 bedroom home in the Downingtown School District, look no further; you have found home!
This property is off market, which means it's not currently listed for sale or rent on Zillow. This may be different from what's available on other websites or public sources.
