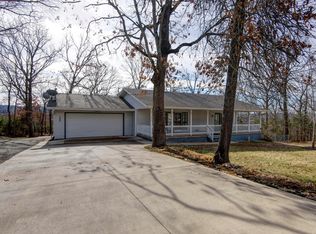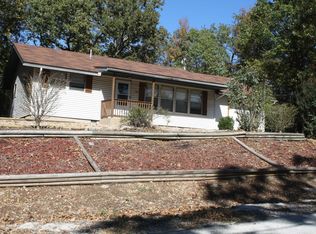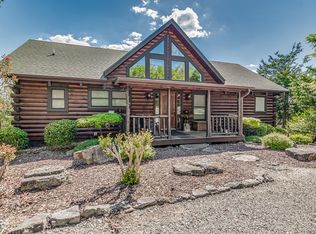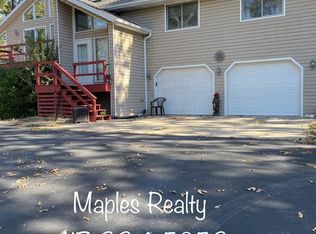Closed
Price Unknown
369 Crestview Drive, Ridgedale, MO 65739
4beds
2,890sqft
Single Family Residence
Built in 2004
0.73 Acres Lot
$533,500 Zestimate®
$--/sqft
$2,178 Estimated rent
Home value
$533,500
$464,000 - $619,000
$2,178/mo
Zestimate® history
Loading...
Owner options
Explore your selling options
What's special
Fabulous Lakeview Home on 3 Lots totaling nearly 3/4 Acre of nearly level land located close to popular Big Cedar Lodge area. There's even a boat slip available for extra $ only about 1 mile from this well maintained home. Back yard has firepit area, a couple of nice storage buildings, and a small fenced area. Plenty of room for parking with a 2-car garage and 2 carport areas at the back side of the house; one tall enough for storing a pontoon boat. Upgrades to this ranch style walkout basement home include wood laminate flooring in living room, kitchen cabinets, master bath vanity with quartz counters & custom tiled shower. Other living room features - vaulted ceiling & lots of windows. 2 Bedrooms on main level, and 2 bedrooms, large family room and Jack and Jill bath on lower level. Enjoy vista views from the 51 x 10 upper covered deck and patio. Garage is equipped with 220 power. A 10 x 24 Boat Slip is available for $50,000 from a 3rd party located just about 1 mile from the house.
Zillow last checked: 8 hours ago
Listing updated: August 28, 2024 at 06:30pm
Listed by:
Kevin D Branstetter 417-335-1218,
ReeceNichols - Branson
Bought with:
Joyce Schumacher, 2013035464
Sherrell Realty & Assoc., LLC
Source: SOMOMLS,MLS#: 60257695
Facts & features
Interior
Bedrooms & bathrooms
- Bedrooms: 4
- Bathrooms: 3
- Full bathrooms: 3
Primary bedroom
- Area: 210
- Dimensions: 15 x 14
Bedroom 2
- Area: 172.2
- Dimensions: 14 x 12.3
Bedroom 3
- Area: 235.2
- Dimensions: 16 x 14.7
Bedroom 4
- Area: 240.25
- Dimensions: 15.5 x 15.5
Primary bathroom
- Area: 97.11
- Dimensions: 11.7 x 8.3
Bathroom full
- Area: 41
- Dimensions: 8.2 x 5
Bathroom three quarter
- Area: 88
- Dimensions: 11 x 8
Deck
- Area: 510
- Dimensions: 51 x 10
Dining area
- Area: 127.6
- Dimensions: 11.6 x 11
Family room
- Area: 512.6
- Dimensions: 23.3 x 22
Garage
- Area: 420
- Dimensions: 21 x 20
Kitchen
- Area: 171
- Dimensions: 15 x 11.4
Laundry
- Area: 58.4
- Dimensions: 7.3 x 8
Living room
- Area: 283.92
- Dimensions: 18.2 x 15.6
Patio
- Area: 510
- Dimensions: 51 x 10
Heating
- Central, Forced Air, Heat Pump, Electric
Cooling
- Attic Fan, Ceiling Fan(s), Central Air, Heat Pump
Appliances
- Included: Dishwasher, Disposal, Electric Water Heater, Exhaust Fan, Free-Standing Electric Oven, Water Softener Owned
- Laundry: Main Level, W/D Hookup
Features
- Crown Molding, Marble Counters, High Speed Internet, Internet - Cable, Laminate Counters, Quartz Counters, Tray Ceiling(s), Vaulted Ceiling(s), Walk-In Closet(s), Walk-in Shower
- Flooring: Carpet, Laminate, Tile, Vinyl
- Doors: Storm Door(s)
- Windows: Double Pane Windows
- Basement: Concrete,Finished,Walk-Out Access,Full
- Attic: Pull Down Stairs
- Has fireplace: Yes
- Fireplace features: Living Room, Propane, Stone
Interior area
- Total structure area: 2,890
- Total interior livable area: 2,890 sqft
- Finished area above ground: 1,568
- Finished area below ground: 1,322
Property
Parking
- Total spaces: 4
- Parking features: Garage Door Opener
- Attached garage spaces: 4
- Carport spaces: 2
Features
- Levels: One
- Stories: 1
- Patio & porch: Covered, Deck, Front Porch, Patio
- Exterior features: Rain Gutters
- Has view: Yes
- View description: Lake, Panoramic, Water
- Has water view: Yes
- Water view: Lake,Water
Lot
- Size: 0.73 Acres
- Features: Level, Sloped
Details
- Additional structures: Other, Shed(s)
- Parcel number: 191.011001011001.000
Construction
Type & style
- Home type: SingleFamily
- Architectural style: Ranch
- Property subtype: Single Family Residence
Materials
- Brick, Cultured Stone, Vinyl Siding
- Foundation: Poured Concrete, Slab
- Roof: Composition
Condition
- Year built: 2004
Utilities & green energy
- Sewer: Septic Tank
- Water: Private
- Utilities for property: Cable Available
Community & neighborhood
Security
- Security features: Smoke Detector(s)
Location
- Region: Ridgedale
- Subdivision: Ozark Paradise Village
HOA & financial
HOA
- HOA fee: $275 annually
- Services included: Community Center, Exercise Room, Pool
Other
Other facts
- Listing terms: Cash,Conventional,VA Loan
- Road surface type: Concrete, Chip And Seal
Price history
| Date | Event | Price |
|---|---|---|
| 6/28/2024 | Sold | -- |
Source: | ||
| 6/14/2024 | Pending sale | $540,000$187/sqft |
Source: | ||
| 5/29/2024 | Price change | $540,000-2.7%$187/sqft |
Source: | ||
| 4/3/2024 | Price change | $554,900-3.5%$192/sqft |
Source: | ||
| 12/7/2023 | Listed for sale | $574,900+113%$199/sqft |
Source: | ||
Public tax history
| Year | Property taxes | Tax assessment |
|---|---|---|
| 2024 | $2,257 0% | $41,970 |
| 2023 | $2,258 -0.3% | $41,970 -1.9% |
| 2022 | $2,264 +3.6% | $42,770 |
Find assessor info on the county website
Neighborhood: 65739
Nearby schools
GreatSchools rating
- 4/10Hollister Elementary SchoolGrades: 2-5Distance: 7.1 mi
- 5/10Hollister Middle SchoolGrades: 6-8Distance: 7.5 mi
- 5/10Hollister High SchoolGrades: 9-12Distance: 7.6 mi
Schools provided by the listing agent
- Elementary: Hollister
- Middle: Hollister
- High: Hollister
Source: SOMOMLS. This data may not be complete. We recommend contacting the local school district to confirm school assignments for this home.



