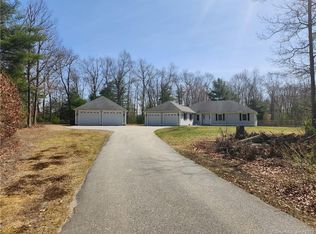This delightful center hall colonial home provides all the comforts & amenities one would expect from country living, with an easy commute to shopping, interstate, Massachusetts and Rhode Island and conveniently located only minutes to stores. The open concept design & flow are suited well for entertaining on the first floor, 8 ft ceilings, meticulously maintained. The kitchen has cherry cabinets, island and quartz counters with stainless/black appliances that opens to dining and formal dining, and the living room is spacious and bright with a gas burning fireplace. Upstairs has two large bedrooms with a full bath, and the master suite with two walk-in-closets and a private bathroom with a walk in shower. The 8.13 acres is private and wooded. This home has an attached 2 car garage, and huge basement ready for whatever you can imagine! Home also offers a generator hook up, underground utilities and large private yard. This is a lovely home.
This property is off market, which means it's not currently listed for sale or rent on Zillow. This may be different from what's available on other websites or public sources.

