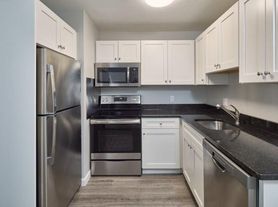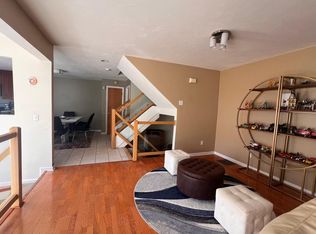Spacious and bright 2,000 sq ft townhouse available for rent in the desirable Captain Eames Circle community in Ashland, MA. This home offers 2 bedrooms, 2.5 bathrooms, plus two versatile additional rooms one on the first level and one in the finished basement perfect for an office, guest space, or playroom.
The main level features an open-concept living and dining area, a well-appointed kitchen with updated appliances, and access to a private deck. Upstairs, you'll find generously sized bedrooms, including a primary suite with an en-suite bath and a custom-built walk-in closet. Additional highlights include in-unit laundry, an attached two-car garage, central heating/cooling, and abundant natural light throughout.
Conveniently located near Route 126, Route 135, Route 9, the Framingham/Ashland MBTA commuter rail, and local shopping and dining. Residents also enjoy proximity to parks, schools, and outdoor recreation.
Available starting November 1. Rent: $3,200/month. Tenant responsible for water, gas, and electricity. No pets allowed.
Lease Duration: 12-month lease (flexible), commencing November 1, 2025.
Rent: $3,200 per month, payable on the first day of each month.
Included in Rent:
* Snow removal
* Garbage disposal
* Parking fees
Tenant Responsibilities:
* Water and sewer
* Electricity
* Gas (heating)
Security Deposit: Equal to one month's rent ($3,200), due at lease signing.
No pets allowed.
Parking: Two car tandem parking in garage plus two spots outside
Snow Removal & Garbage: Covered by the owner who pays the HOA fees
Alterations: No alterations, painting, or modifications may be made without prior written consent from the landlord.
Townhouse for rent
Accepts Zillow applications
$3,200/mo
369 Captain Eames Cir, Ashland, MA 01721
2beds
2,000sqft
This listing now includes required monthly fees in the total price. Learn more
Townhouse
Available Sat Nov 1 2025
No pets
Central air
In unit laundry
Attached garage parking
Forced air, fireplace
What's special
Private deckIn-unit laundryAttached two-car garageWell-appointed kitchenGenerously sized bedroomsUpdated appliancesCustom-built walk-in closet
- 11 days |
- -- |
- -- |
Travel times
Facts & features
Interior
Bedrooms & bathrooms
- Bedrooms: 2
- Bathrooms: 3
- Full bathrooms: 2
- 1/2 bathrooms: 1
Heating
- Forced Air, Fireplace
Cooling
- Central Air
Appliances
- Included: Dishwasher, Dryer, Freezer, Microwave, Oven, Refrigerator, Washer
- Laundry: In Unit
Features
- Walk In Closet
- Flooring: Carpet, Hardwood
- Has fireplace: Yes
Interior area
- Total interior livable area: 2,000 sqft
Property
Parking
- Parking features: Attached, Off Street
- Has attached garage: Yes
- Details: Contact manager
Features
- Exterior features: Electric Vehicle Charging Station, Electricity not included in rent, Gas not included in rent, Heating system: Forced Air, Walk In Closet, Water not included in rent
Details
- Parcel number: ASHLM0210B0187L15004
Construction
Type & style
- Home type: Townhouse
- Property subtype: Townhouse
Building
Management
- Pets allowed: No
Community & HOA
Location
- Region: Ashland
Financial & listing details
- Lease term: 1 Year
Price history
| Date | Event | Price |
|---|---|---|
| 10/3/2025 | Listed for rent | $3,200$2/sqft |
Source: Zillow Rentals | ||
| 1/9/2018 | Sold | $385,000$193/sqft |
Source: Public Record | ||
Neighborhood: 01721
There are 3 available units in this apartment building

