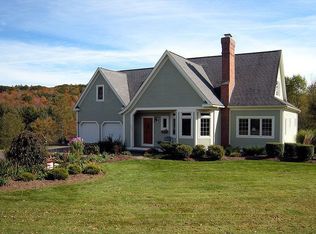Sold for $4,500,000
$4,500,000
369 Bullitt Rd, Ashfield, MA 01330
6beds
10,747sqft
Single Family Residence
Built in 1811
103.4 Acres Lot
$3,130,600 Zestimate®
$419/sqft
$21,413 Estimated rent
Home value
$3,130,600
$2.29M - $4.07M
$21,413/mo
Zestimate® history
Loading...
Owner options
Explore your selling options
What's special
Close by a charming rural village, a 104-acre estate surrounded by 438 acres of protected land offers the consummate country haven. Meticulously restored and revamped, this private retreat exemplifies the best of three centuries: early 19th-century Federal architecture,1920s country estate style, and the structure and systems of the 21st, as it provides generous spaces for entertaining and cozy ones for relaxation and daydreaming. A three-story barn, stone cottage, two-story carriage house, and garage, all with radiant heat, offer another 6,000sf of space for guests and pastimes. As the sun rises dissolving the early mist and a doe and her fawns come to graze in the east field, the house merges with its surroundings, an inspired marriage of architecture and nature. Prepare to fall in love
Zillow last checked: 8 hours ago
Listing updated: December 01, 2023 at 02:07pm
Listed by:
Herbert Butzke 201-787-3156,
William Pitt Sotheby's International Realty 413-528-4192
Bought with:
Cathy Roberts
Cohn & Company
Source: MLS PIN,MLS#: 73150011
Facts & features
Interior
Bedrooms & bathrooms
- Bedrooms: 6
- Bathrooms: 5
- Full bathrooms: 4
- 1/2 bathrooms: 1
Heating
- Baseboard, Propane
Cooling
- Central Air, 3 or More, Ductless
Appliances
- Included: Water Heater, Tankless Water Heater, Range, Refrigerator, Freezer, Washer, Dryer, Range Hood
Features
- Wet Bar, Walk-up Attic, High Speed Internet
- Flooring: Wood
- Doors: French Doors
- Windows: Storm Window(s), Screens
- Basement: Partial,Crawl Space,Interior Entry,Concrete,Unfinished
- Number of fireplaces: 11
Interior area
- Total structure area: 10,747
- Total interior livable area: 10,747 sqft
Property
Parking
- Total spaces: 21
- Parking features: Detached, Garage Door Opener, Heated Garage, Workshop in Garage, Insulated, Off Street, Stone/Gravel
- Garage spaces: 9
- Uncovered spaces: 12
Features
- Patio & porch: Porch, Screened, Deck, Patio, Covered
- Exterior features: Porch, Porch - Screened, Deck, Patio, Covered Patio/Deck, Storage, Barn/Stable, Paddock, Decorative Lighting, Screens, Fenced Yard, Fruit Trees, Garden, Guest House, Horses Permitted, Stone Wall
- Fencing: Fenced
- Has view: Yes
- View description: Scenic View(s)
- Waterfront features: Stream, Lake/Pond
Lot
- Size: 103.40 Acres
- Features: Wooded, Cleared, Gentle Sloping, Level, Sloped
Details
- Additional structures: Barn/Stable, Guest House
- Parcel number: M:0011 B:0000 L:16,3602991
- Zoning: 101
- Horses can be raised: Yes
- Horse amenities: Paddocks
Construction
Type & style
- Home type: SingleFamily
- Architectural style: Colonial,Antique,Farmhouse,Federal
- Property subtype: Single Family Residence
Materials
- Frame, Brick, Post & Beam
- Foundation: Stone
- Roof: Wood,Slate,Metal
Condition
- Year built: 1811
Utilities & green energy
- Electric: Generator, Circuit Breakers
- Sewer: Private Sewer
- Water: Private
Community & neighborhood
Security
- Security features: Security System
Community
- Community features: Shopping, Park, Walk/Jog Trails, Stable(s), Conservation Area, House of Worship, Public School
Location
- Region: Ashfield
Price history
| Date | Event | Price |
|---|---|---|
| 12/1/2023 | Sold | $4,500,000-14.3%$419/sqft |
Source: MLS PIN #73150011 Report a problem | ||
| 10/17/2023 | Contingent | $5,250,000$489/sqft |
Source: MLS PIN #73150011 Report a problem | ||
| 8/17/2023 | Listed for sale | $5,250,000+400%$489/sqft |
Source: | ||
| 12/5/2008 | Sold | $1,050,000$98/sqft |
Source: | ||
Public tax history
| Year | Property taxes | Tax assessment |
|---|---|---|
| 2025 | $27,317 +32.5% | $2,029,500 +43.9% |
| 2024 | $20,612 +2.3% | $1,410,800 +23.3% |
| 2023 | $20,148 +5.6% | $1,144,100 +4.3% |
Find assessor info on the county website
Neighborhood: 01330
Nearby schools
GreatSchools rating
- 7/10Sanderson AcademyGrades: PK-6Distance: 3 mi
- 4/10Mohawk Trail Regional High SchoolGrades: 7-12Distance: 7.6 mi
Sell for more on Zillow
Get a Zillow Showcase℠ listing at no additional cost and you could sell for .
$3,130,600
2% more+$62,612
With Zillow Showcase(estimated)$3,193,212
