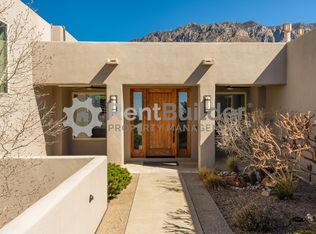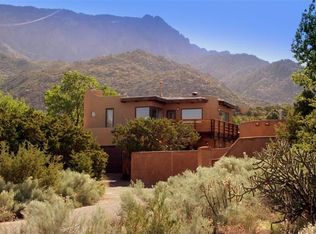Premium Sandia Heights Location! Great views, lots of quite, tranquil outdoor living spaces. Enjoy lots of light w/open floor plan in the main living area, features huge kitchen w/granite, lots of custom cabinets, a very large great room w/fireplace & wood burning stove, huge studio/office/game room etc. Also enjoy a deck w/awning with spectacular city/sunset views! Master bedroom has full bath w/garden tub, large w/in closets. Head up a few stairs to office/studio/workout area with views galore.North wing of home has 2 additional bedrooms, their own bath to share,one with private patio also an additional study/den area. This home is great to entertain, very nice private outdoor living with a water feature on main patio. Enjoy many other outdoor areas including a private gazebo!
This property is off market, which means it's not currently listed for sale or rent on Zillow. This may be different from what's available on other websites or public sources.


