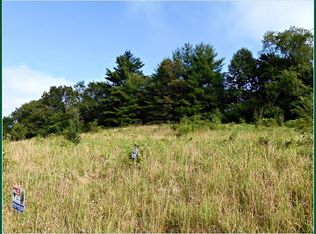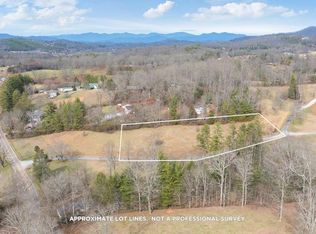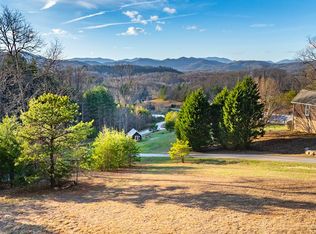Amazing wrapping mountain view and a level yard - a combination that doesn't happen often!!! This custom built 3 Bedroom 3 Bath home features a koi pond, waterfall feature, 2 car garage with above storage and beautiful gazebo to enjoy those amazing views. Inside this lovely home you'll find oversized rooms, Master bedroom on the main level with custom en-suite bath & walk in closet. Beautiful living room with vaulted wood T&G ceilings, lots of windows to let the light in & keep the view at mind, laundry on main and home office as well. Hardwood floors and custom tile work. Downstairs you'll find the 3rd bedroom guest suite, in-law/guest kitchen, home theater room and LOTS of storage - plus the view is excellent here too! Propane heat pump and each level has its own unit. 2 Wood burning fireplaces. The Kitchen features: Double Electric Ovens, a propane gas cook-top in the large island, lots of custom cabinetry and a spacious pantry. PLUS! The attic space above the main level if finished has enough room for two additional rooms. Hot tub in the back patio area stays as does the custom wood burning fire pit. Don't miss a chance to view this lovely home on almost 3 acres w paved roads.
This property is off market, which means it's not currently listed for sale or rent on Zillow. This may be different from what's available on other websites or public sources.



