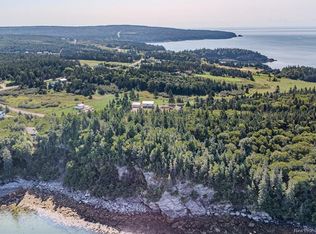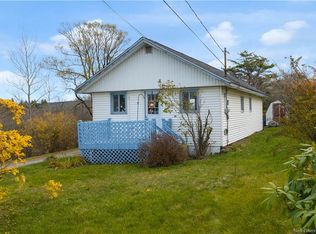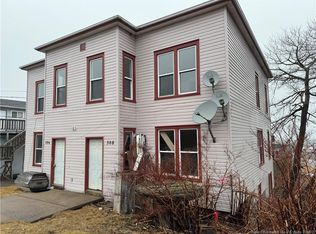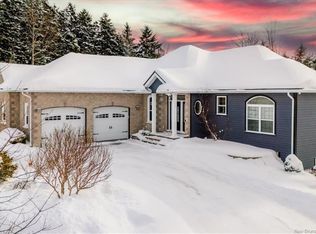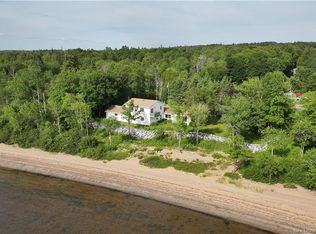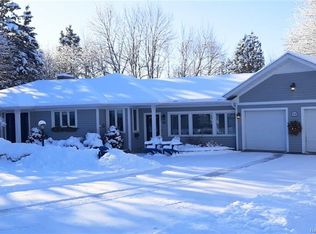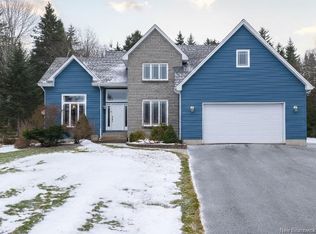369 Anthonys Cove Rd, Saint John, NB E2P 1K9
What's special
- 253 days |
- 292 |
- 14 |
Zillow last checked: 8 hours ago
Listing updated: January 15, 2026 at 03:02am
JUDY MITCHELL, Salesperson,
RE/MAX Professionals Brokerage
Facts & features
Interior
Bedrooms & bathrooms
- Bedrooms: 3
- Bathrooms: 3
- Full bathrooms: 2
- 1/2 bathrooms: 1
Bedroom
- Level: Lower
Bedroom
- Level: Lower
Bedroom
- Level: Second
Bathroom
- Level: Main
Bathroom
- Level: Lower
Dining room
- Level: Main
Other
- Level: Second
Kitchen
- Level: Main
Laundry
- Level: Main
Living room
- Level: Main
Mud room
- Level: Main
Rec room
- Level: Lower
Walk in closet
- Level: Second
Heating
- Electric, Fireplace(s)
Cooling
- Electric
Appliances
- Included: Built-In Appliances
- Laundry: Main Level
Features
- Air Exchanger, Ensuite
- Flooring: Laminate, Tile
- Basement: Finished
- Has fireplace: Yes
Interior area
- Total structure area: 2,633
- Total interior livable area: 2,633 sqft
- Finished area above ground: 2,094
Video & virtual tour
Property
Parking
- Total spaces: 2
- Parking features: Circular Driveway, Paved, Width - Double, Garage
- Has garage: Yes
- Uncovered spaces: 2
Features
- Has view: Yes
- View description: Water
- Has water view: Yes
- Water view: Water
- Waterfront features: Beach Access, Waterfront, Ocean Front, Ocean
- Body of water: Bay Of Fundy
- Frontage length: Water Frontage(Approx 350 Feet)
Lot
- Size: 2.05 Acres
- Features: Beach, Landscaped, Level, 1.0 -2.99 Acres
Details
- Parcel number: 55153134
- Other equipment: Dusk-to-Dawn Light
Construction
Type & style
- Home type: SingleFamily
- Architectural style: Contemporary
- Property subtype: Single Family Residence
Materials
- Vinyl Siding
- Foundation: Concrete
- Roof: Metal
Utilities & green energy
- Sewer: Septic Tank
- Water: Drilled, Well
Community & HOA
Community
- Security: Alarm
Location
- Region: Saint John
Financial & listing details
- Price per square foot: C$448/sqft
- Annual tax amount: C$5,808
- Date on market: 5/26/2025
- Ownership: Freehold
(506) 636-2711
By pressing Contact Agent, you agree that the real estate professional identified above may call/text you about your search, which may involve use of automated means and pre-recorded/artificial voices. You don't need to consent as a condition of buying any property, goods, or services. Message/data rates may apply. You also agree to our Terms of Use. Zillow does not endorse any real estate professionals. We may share information about your recent and future site activity with your agent to help them understand what you're looking for in a home.
Price history
Price history
Price history is unavailable.
Public tax history
Public tax history
Tax history is unavailable.Climate risks
Neighborhood: E2P
Nearby schools
GreatSchools rating
No schools nearby
We couldn't find any schools near this home.
- Loading
