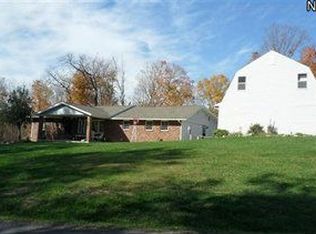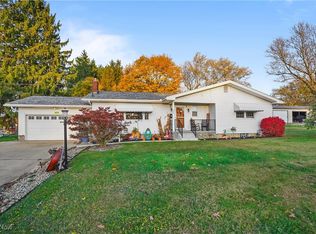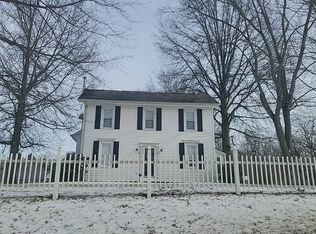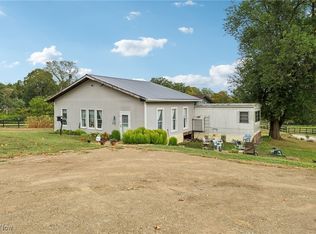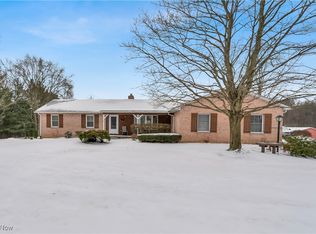Welcome to your own piece of paradise! 8.53 acres of treed privacy, with plenty of space and outbuildings for anything you'd like to do! This cozy brick ranch features 3 bedrooms, all with ceiling fans and one with an additional closet. The main living space is open and perfect for entertaining! The eat in kitchen has an abundant amount of oak cabinetry and counter space for meal prep. The focal point of the living room is the large, brick, wood-burning fireplace...perfect for those cold winter nights! Outside you'll find a 32x20 workshop and a 48x20 pole building. Both have metal roofs and siding, 200 amp electric service, and water. There is also an L-shaped in ground pool that is fenced in and has a 10x8 shed nearby. Make your dreams of country living a reality!
For sale
$345,000
36891 Hunter Camp Rd, Lisbon, OH 44432
3beds
1,344sqft
Est.:
Single Family Residence
Built in ----
8.53 Acres Lot
$331,800 Zestimate®
$257/sqft
$-- HOA
What's special
Cozy brick ranchIn ground poolTreed privacyPole buildingWood-burning fireplaceCeiling fansEat in kitchen
- 147 days |
- 1,021 |
- 29 |
Zillow last checked: 8 hours ago
Listed by:
Kate Oesch,
Keller Williams Chervenic Realty
Source: REALSTACK,MLS#: 5084370
Tour with a local agent
Facts & features
Interior
Bedrooms & bathrooms
- Bedrooms: 3
- Bathrooms: 2
- Full bathrooms: 2
Features
- Has basement: No
Interior area
- Total structure area: 1,344
- Total interior livable area: 1,344 sqft
Video & virtual tour
Property
Lot
- Size: 8.53 Acres
Details
- Parcel number: 0801387000
Construction
Type & style
- Home type: SingleFamily
- Property subtype: Single Family Residence
Community & HOA
Location
- Region: Lisbon
Financial & listing details
- Price per square foot: $257/sqft
- Date on market: 9/11/2025
- Lease term: Contact For Details
Estimated market value
$331,800
$315,000 - $348,000
$1,408/mo
Price history
Price history
| Date | Event | Price |
|---|---|---|
| 9/11/2025 | Listed for sale | $345,000+15%$257/sqft |
Source: REALSTACK #5084370 Report a problem | ||
| 6/11/2025 | Sold | $300,000-4.8%$223/sqft |
Source: | ||
| 4/6/2025 | Contingent | $315,000$234/sqft |
Source: | ||
| 4/5/2025 | Price change | $315,000-6%$234/sqft |
Source: | ||
| 2/18/2025 | Price change | $335,000-2.9%$249/sqft |
Source: | ||
Public tax history
Public tax history
Tax history is unavailable.BuyAbility℠ payment
Est. payment
$2,086/mo
Principal & interest
$1683
Property taxes
$282
Home insurance
$121
Climate risks
Neighborhood: 44432
Nearby schools
GreatSchools rating
- 7/10Mckinley Elementary SchoolGrades: PK-5Distance: 2 mi
- 4/10David Anderson Jr/Sr High SchoolGrades: 6-12Distance: 1.5 mi
- Loading
- Loading
