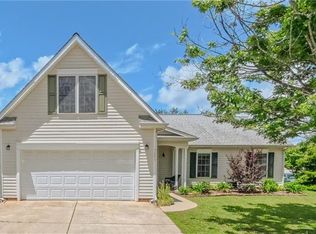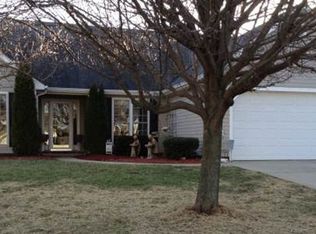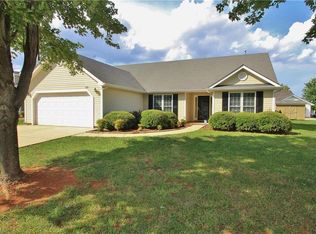Sold for $378,000 on 05/20/24
$378,000
3689 Shadow Ridge Dr, High Point, NC 27265
4beds
2,270sqft
Stick/Site Built, Residential, Single Family Residence
Built in 2002
0.23 Acres Lot
$390,100 Zestimate®
$--/sqft
$2,168 Estimated rent
Home value
$390,100
$367,000 - $417,000
$2,168/mo
Zestimate® history
Loading...
Owner options
Explore your selling options
What's special
Welcome to this attractive 4-bedroom, 2.5 bathroom transitional home located in Southern Chase Community. This is the home you have been waiting for! Close to the Palladium Shopping Center, but nestled just minutes from Southwest Schools. This perfect home sits right on the entrance of the community from Willard Dairy Rd. As you enter on your right you will see the Great Room, as you step into this inviting room, you'll be greeted by the perfect lay out, complemented by crown moldings and natural lighting that create an atmosphere of sophistication. An oversized window bathes the room in natural light, highlighting the beauty of the space. Next you will encounter the spacious formal dining room with a beautiful chandelier. The kitchen, complete with a center small island. Oak cabinets providing ample storage space. The open floor plan connects the kitchen to the family area perfect for entertaining guests or enjoying meals or simply enjoying the cozy fireplace.
Zillow last checked: 8 hours ago
Listing updated: May 21, 2024 at 10:06pm
Listed by:
Veronica Ruiz 703-398-8375,
eXp Realty, LLC
Bought with:
Elizabeth Sheffield, 186364
Coldwell Banker Advantage
Source: Triad MLS,MLS#: 1136577 Originating MLS: Greensboro
Originating MLS: Greensboro
Facts & features
Interior
Bedrooms & bathrooms
- Bedrooms: 4
- Bathrooms: 3
- Full bathrooms: 2
- 1/2 bathrooms: 1
- Main level bathrooms: 1
Primary bedroom
- Level: Second
- Dimensions: 14.17 x 13.33
Bedroom 2
- Level: Second
- Dimensions: 16.83 x 12
Bedroom 3
- Level: Second
- Dimensions: 12.83 x 11.58
Breakfast
- Level: Main
- Dimensions: 12.75 x 7.75
Kitchen
- Level: Main
- Dimensions: 14.17 x 8.17
Living room
- Level: Main
- Dimensions: 15.33 x 15
Heating
- Forced Air, Natural Gas
Cooling
- Central Air
Appliances
- Included: Microwave, Dishwasher, Disposal, Free-Standing Range, Gas Water Heater
- Laundry: Dryer Connection, Main Level, Washer Hookup
Features
- Great Room, Ceiling Fan(s), Dead Bolt(s), Kitchen Island, Pantry
- Flooring: Vinyl
- Has basement: No
- Attic: Access Only
- Number of fireplaces: 1
- Fireplace features: Great Room
Interior area
- Total structure area: 2,270
- Total interior livable area: 2,270 sqft
- Finished area above ground: 2,270
Property
Parking
- Total spaces: 2
- Parking features: Driveway, Garage, Paved, Attached
- Attached garage spaces: 2
- Has uncovered spaces: Yes
Features
- Levels: Two
- Stories: 2
- Pool features: None
- Fencing: Fenced,Privacy
Lot
- Size: 0.23 Acres
- Features: Cleared
Details
- Parcel number: 209959
- Zoning: CU-RS-9
- Special conditions: Owner Sale
Construction
Type & style
- Home type: SingleFamily
- Architectural style: Transitional
- Property subtype: Stick/Site Built, Residential, Single Family Residence
Materials
- Vinyl Siding
- Foundation: Slab
Condition
- Year built: 2002
Utilities & green energy
- Sewer: Public Sewer
- Water: Public
Community & neighborhood
Security
- Security features: Carbon Monoxide Detector(s), Smoke Detector(s)
Location
- Region: High Point
- Subdivision: Southern Chase - Bent Tree
Other
Other facts
- Listing agreement: Exclusive Right To Sell
- Listing terms: Cash,Conventional,FHA,VA Loan
Price history
| Date | Event | Price |
|---|---|---|
| 5/20/2024 | Sold | $378,000-2.5% |
Source: | ||
| 4/22/2024 | Pending sale | $387,500 |
Source: | ||
| 3/31/2024 | Listed for sale | $387,500+28.3% |
Source: | ||
| 10/18/2023 | Sold | $302,000+11.9%$133/sqft |
Source: Public Record Report a problem | ||
| 1/14/2021 | Listing removed | -- |
Source: Local MLS Report a problem | ||
Public tax history
| Year | Property taxes | Tax assessment |
|---|---|---|
| 2025 | $4,203 | $305,000 |
| 2024 | $4,203 +2.2% | $305,000 |
| 2023 | $4,111 | $305,000 |
Find assessor info on the county website
Neighborhood: 27265
Nearby schools
GreatSchools rating
- 8/10Southwest Elementary SchoolGrades: K-5Distance: 0.3 mi
- 3/10Southwest Guilford Middle SchoolGrades: 6-8Distance: 0.4 mi
- 5/10Southwest Guilford High SchoolGrades: 9-12Distance: 0.6 mi
Schools provided by the listing agent
- Elementary: Southwest
- Middle: Southwest
- High: Southwest
Source: Triad MLS. This data may not be complete. We recommend contacting the local school district to confirm school assignments for this home.
Get a cash offer in 3 minutes
Find out how much your home could sell for in as little as 3 minutes with a no-obligation cash offer.
Estimated market value
$390,100
Get a cash offer in 3 minutes
Find out how much your home could sell for in as little as 3 minutes with a no-obligation cash offer.
Estimated market value
$390,100


