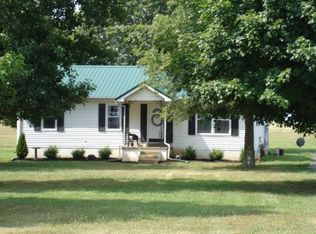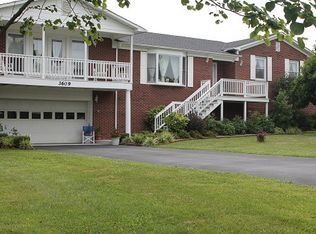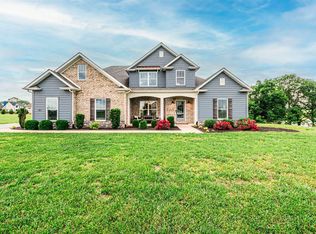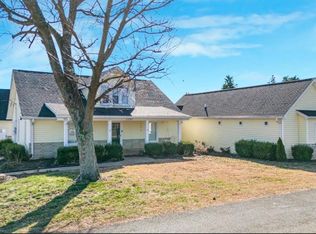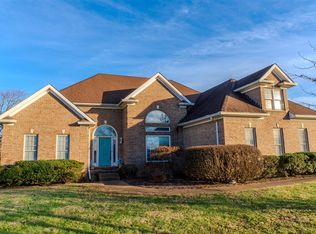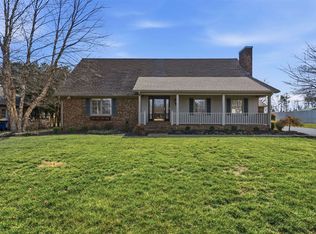Charming 3-Bedroom, 2-Bath Brick Ranch with 40' X 40' Shop & 40' X 60' Hoop Barn nestled on 10 scenic acres. This beautiful brick ranch home offers the perfect balance of privacy and convenience. Located just 15 minutes from Bowling Green, you'll enjoy a peaceful country setting with easy access to all the amenities the city has to offer. Home features spacious 3 bedrooms and 2 bathrooms, large family room with a cozy fireplace, perfect for relaxing or entertaining, office area, ideal for working from home or additional space for hobbies. Inviting screened-in porch with a hot tub – your private oasis for year-round enjoyment. Home also has an outdoor fire box that heats home in the winter.
For sale
Price cut: $30K (2/25)
$599,900
3689 Richpond Rd, Bowling Green, KY 42104
3beds
2,915sqft
Est.:
Single Family Residence
Built in 1987
9.94 Acres Lot
$-- Zestimate®
$206/sqft
$-- HOA
What's special
Cozy fireplaceHot tubBrick ranchOutdoor fire boxScenic acresLarge family roomOffice area
- 402 days |
- 682 |
- 16 |
Zillow last checked: 8 hours ago
Listing updated: February 25, 2026 at 08:43am
Listed by:
Ken Waddell 270-779-5379,
RE/MAX Real Estate Executives,
Jared H Nugent 270-202-1262,
RE/MAX Real Estate Executives
Source: RASK,MLS#: RA20250397
Tour with a local agent
Facts & features
Interior
Bedrooms & bathrooms
- Bedrooms: 3
- Bathrooms: 2
- Full bathrooms: 2
- Main level bathrooms: 2
- Main level bedrooms: 3
Rooms
- Room types: Attic, Bonus Room, Breakfast Area, Den, Family Room, Office
Primary bedroom
- Level: Main
- Area: 359.24
- Dimensions: 24.08 x 14.92
Bedroom 2
- Level: Main
- Area: 258.69
- Dimensions: 22.33 x 11.58
Bedroom 3
- Level: Main
- Area: 126.45
- Dimensions: 11.58 x 10.92
Primary bathroom
- Level: Main
- Area: 163.88
- Dimensions: 14.25 x 11.5
Bathroom
- Features: Double Vanity, Granite Counters
Dining room
- Level: Main
- Area: 92
- Dimensions: 12 x 7.67
Family room
- Level: Main
- Area: 625
- Dimensions: 25 x 25
Kitchen
- Features: Granite Counters, Bar, Pantry
- Level: Main
- Area: 154
- Dimensions: 12.83 x 12
Living room
- Level: Main
- Area: 268.75
- Dimensions: 17.92 x 15
Heating
- Central, Heat Stove, Electric
Cooling
- Central Air
Appliances
- Included: Dishwasher, Microwave, Electric Range, Smooth Top Range, Electric Water Heater
- Laundry: Laundry Room
Features
- Bookshelves, Cathedral Ceiling(s), Ceiling Fan(s), Walls (Dry Wall), Eat-in Kitchen
- Flooring: Carpet, Hardwood, Tile
- Windows: Thermo Pane Windows, Blinds
- Basement: None,Crawl Space
- Attic: Storage
- Number of fireplaces: 2
- Fireplace features: 2, Fireplace Doors, Propane, Wood Burning Stove, Wood Burning
Interior area
- Total structure area: 2,915
- Total interior livable area: 2,915 sqft
Property
Parking
- Total spaces: 2
- Parking features: Detached, Garage Faces Side
- Garage spaces: 2
Accessibility
- Accessibility features: 1st Floor Bathroom, Level Drive, Level Lot, Low Threshold, Low Pile Carpet, Walk in Shower
Features
- Patio & porch: Covered Front Porch, Covered Deck, Deck, Screened Porch
- Exterior features: Concrete Walks, Lighting, Garden, Landscaping, Mature Trees, Trees
- Has spa: Yes
- Spa features: Hot Tub
- Fencing: Perimeter,Back Yard,Chain Link,Fenced
Lot
- Size: 9.94 Acres
- Features: Level, County, Farm
Details
- Additional structures: Barn(s), Workshop
- Parcel number: 044A06D
Construction
Type & style
- Home type: SingleFamily
- Architectural style: Ranch
- Property subtype: Single Family Residence
Materials
- Brick, Stone
- Foundation: Brick/Mortar
- Roof: Metal
Condition
- Year built: 1987
Utilities & green energy
- Sewer: Septic Tank
- Water: County
- Utilities for property: Cable Connected, Electricity Available, Internet Cable, Propane Tank-Owner, Underground Cable
Community & HOA
Community
- Security: Smoke Detector(s)
- Subdivision: None
Location
- Region: Bowling Green
Financial & listing details
- Price per square foot: $206/sqft
- Tax assessed value: $245,000
- Annual tax amount: $2,151
- Price range: $599.9K - $599.9K
- Date on market: 1/23/2025
- Road surface type: Asphalt, Gravel
Estimated market value
Not available
Estimated sales range
Not available
Not available
Price history
Price history
| Date | Event | Price |
|---|---|---|
| 2/25/2026 | Price change | $599,900-4.8%$206/sqft |
Source: | ||
| 7/28/2025 | Price change | $629,900-5.8%$216/sqft |
Source: | ||
| 6/26/2025 | Price change | $669,000-1.6%$230/sqft |
Source: | ||
| 5/19/2025 | Price change | $679,900-1.4%$233/sqft |
Source: | ||
| 3/15/2025 | Price change | $689,900-1.4%$237/sqft |
Source: | ||
| 1/23/2025 | Listed for sale | $699,900-6.7%$240/sqft |
Source: | ||
| 2/1/2024 | Listing removed | $750,000$257/sqft |
Source: | ||
| 9/29/2023 | Price change | $750,000-6.2%$257/sqft |
Source: | ||
| 7/21/2023 | Listed for sale | $799,900$274/sqft |
Source: | ||
Public tax history
Public tax history
| Year | Property taxes | Tax assessment |
|---|---|---|
| 2023 | $2,151 +6.9% | $245,000 |
| 2022 | $2,011 +0.4% | $245,000 |
| 2021 | $2,004 -0.3% | $245,000 |
| 2020 | $2,011 | $245,000 |
| 2019 | $2,011 +0.2% | $245,000 |
| 2018 | $2,006 +0.5% | $245,000 +28.9% |
| 2017 | $1,997 +31.5% | $190,000 |
| 2015 | $1,519 +1.5% | $190,000 |
| 2014 | $1,496 | $190,000 +80.7% |
| 2011 | -- | $105,150 |
| 2010 | -- | $105,150 |
| 2009 | -- | $105,150 |
Find assessor info on the county website
BuyAbility℠ payment
Est. payment
$3,419/mo
Principal & interest
$3094
Property taxes
$325
Climate risks
Neighborhood: 42104
Nearby schools
GreatSchools rating
- 7/10Plano Elementary SchoolGrades: PK-6Distance: 3.4 mi
- 9/10South Warren Middle SchoolGrades: 7-8Distance: 3.3 mi
- 10/10South Warren High SchoolGrades: 9-12Distance: 3.2 mi
Schools provided by the listing agent
- Elementary: Rich Pond
- Middle: South Warren
- High: South Warren
Source: RASK. This data may not be complete. We recommend contacting the local school district to confirm school assignments for this home.
