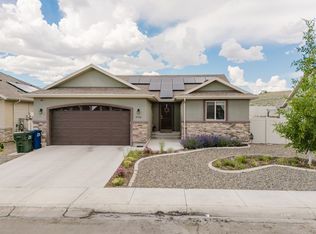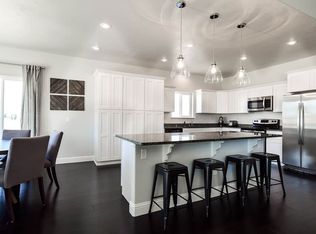Sold for $437,000 on 05/01/23
$437,000
3688 Snowy Riv, Elko, NV 89801
3beds
1,712sqft
Single Family Residence
Built in 2018
6,534 Square Feet Lot
$445,100 Zestimate®
$255/sqft
$2,385 Estimated rent
Home value
$445,100
$423,000 - $467,000
$2,385/mo
Zestimate® history
Loading...
Owner options
Explore your selling options
What's special
Welcome to 3688 Snowy River! Upon arrival you are welcomed by the great curb appeal with the vinyl siding, stucco and rock exterior. The cute archway front porch is so inviting! Entering inside, you will see the electric fireplace mounted on the wall, the high ceilings, updated lighting fixtures and open living space great for entertaining. The kitchen has a flat top electric stove and a super cool fridge with the screen on the outside. Upstairs you will find another bedroom along with another family room. The primary suite with huge walk in closet and second bedroom are located on the main floor. The primary bathroom has a large separate tiled shower and jetted tub, not to mention the dual sinks. The backyard has a covered patio and the gazebo with the lighting. Let's not forget the oversized three car garage. This beautiful property is ready to go and easy to show! **Please remove shoes. *Most of the furniture inside is available for sale outside the sale of the home. Please contact listing agents for details.*
Zillow last checked: 8 hours ago
Listing updated: June 17, 2024 at 11:09am
Listed by:
Angela Sandoval S.0172012 (775)397-6503,
Realty ONE Group Eminence,
Beth Meza S.0171983 775-934-2570,
Realty ONE Group Eminence
Bought with:
Gary Morfin, BS.144099
Century 21 Americana
Source: ECMLS,MLS#: 3623092Originating MLS: Elko County Association of Realtors
Facts & features
Interior
Bedrooms & bathrooms
- Bedrooms: 3
- Bathrooms: 2
- Full bathrooms: 2
Heating
- Forced Air, Natural Gas
Cooling
- Central Air
Appliances
- Included: Dryer, Dishwasher, Electric Oven, Electric Range, Disposal, Gas Water Heater, Microwave, Refrigerator, Washer
Features
- Ceiling Fan(s), Chandelier, Fireplace, Garden Tub/Roman Tub, Jetted Tub, Vaulted Ceiling(s), Walk-In Closet(s)
- Flooring: Carpet, Hardwood, Tile
- Windows: Blinds, Window Coverings
- Basement: None,Crawl Space
- Has fireplace: Yes
Interior area
- Total interior livable area: 1,712 sqft
Property
Parking
- Total spaces: 3
- Parking features: Attached, Garage
- Attached garage spaces: 3
Features
- Levels: Two,Multi/Split
- Stories: 2
- Patio & porch: Covered, Patio
- Exterior features: Covered Patio, Fence, Sprinkler/Irrigation, Landscaping, Lighting
- Has spa: Yes
- Fencing: Partial
Lot
- Size: 6,534 sqft
- Features: Lawn, Landscaped, Level, Sprinklers Automatic
- Topography: Level
Details
- Parcel number: 00101F325
- Zoning description: ZR
Construction
Type & style
- Home type: SingleFamily
- Architectural style: Multi-Level,Two Story
- Property subtype: Single Family Residence
Materials
- Rock, Stucco, Vinyl Siding
- Foundation: Concrete Perimeter, Crawlspace
- Roof: Asphalt,Composition,Pitched,Shingle
Condition
- Year built: 2018
Utilities & green energy
- Water: Public
- Utilities for property: Natural Gas Connected, Sewer Available
Community & neighborhood
Security
- Security features: Security System, Smoke Detector(s)
Location
- Region: Elko
- Subdivision: Autumn Colors Est 4
Price history
| Date | Event | Price |
|---|---|---|
| 5/1/2023 | Sold | $437,000+0.5%$255/sqft |
Source: ECMLS #3623092 Report a problem | ||
| 3/3/2023 | Pending sale | $435,000$254/sqft |
Source: ECMLS #3623092 Report a problem | ||
| 2/28/2023 | Listed for sale | $435,000+1.2%$254/sqft |
Source: ECMLS #3623092 Report a problem | ||
| 4/29/2022 | Sold | $430,000+11%$251/sqft |
Source: ECMLS #3621742 Report a problem | ||
| 3/28/2022 | Pending sale | $387,500$226/sqft |
Source: | ||
Public tax history
| Year | Property taxes | Tax assessment |
|---|---|---|
| 2025 | $4,265 +8% | $131,013 +6.9% |
| 2024 | $3,949 +8% | $122,516 +6.2% |
| 2023 | $3,657 +2.7% | $115,373 +15.5% |
Find assessor info on the county website
Neighborhood: 89801
Nearby schools
GreatSchools rating
- 6/10Mountain View Elementary SchoolGrades: K-4Distance: 1.2 mi
- 5/10Adobe Middle SchoolGrades: 7-8Distance: 0.4 mi
- 4/10Elko High SchoolGrades: 9-12Distance: 2.6 mi
Schools provided by the listing agent
- Middle: Adobe Ms
- High: Elko High
Source: ECMLS. This data may not be complete. We recommend contacting the local school district to confirm school assignments for this home.

Get pre-qualified for a loan
At Zillow Home Loans, we can pre-qualify you in as little as 5 minutes with no impact to your credit score.An equal housing lender. NMLS #10287.

