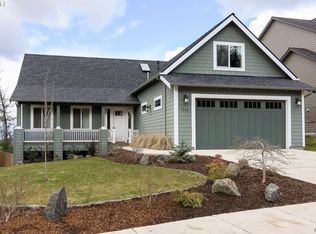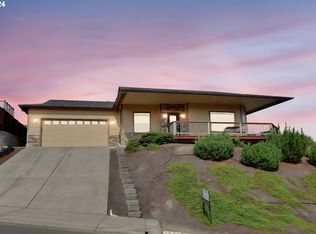Sold
$1,195,000
3688 Snowberry Rd, Eugene, OR 97403
5beds
5,970sqft
Residential, Single Family Residence
Built in 2015
7,405.2 Square Feet Lot
$1,206,100 Zestimate®
$200/sqft
$5,262 Estimated rent
Home value
$1,206,100
$1.11M - $1.30M
$5,262/mo
Zestimate® history
Loading...
Owner options
Explore your selling options
What's special
This extraordinary custom-built home boasts 5 bedrooms, 4.5 baths, and 2 offices and is perfectly suited for multi-generational families or professionals requiring dedicated home office space. Situated just minutes from the University of Oregon, Lane Community College, Autzen Stadium, Hayward Field, and other key amenities, this property combines luxury with convenience. The main level unveils a captivating great room, flowing into a spacious dining area and gourmet kitchen, formal dining room, and office adorned with French doors. The gourmet kitchen features an expansive island, pantry cabinets with pull-outs, stainless steel appliances including a 6-burner gas stove, all complemented by elegant oak floors. Retreat to the main floor primary suite for a serene escape, complete with soaking tub and a spa-like bathroom. Vaulted ceilings, mesmerizing views, and a striking stone wall gas fireplace enhance the allure of the great room. Upstairs, discover three bedrooms, two bathrooms, a cozy bonus room, and another larger bonus room complete with a wet bar, balcony, and vaulted ceiling. One of the bedrooms in this wing enjoys the luxury of its own full bathroom. Quality craftsmanship and thoughtful design extend throughout the upper levels, seamlessly transitioning to the lower level which offers versatile living options including a second kitchen (stove ready), laundry facilities, a welcoming family room, and access to the covered patio, hot tub, and fire pit. This space could be utilized as a guest suite or a home gym/hobby area. Outside, the low-maintenance yard provides the ideal backdrop for relaxation, while an oversized two-car garage ensures ample space for vehicles and storage needs. Additional features of this home include two high-efficiency Carrier gas furnaces, two air conditioning units, a tankless water heater, instant hot water faucets in the kitchens, two sets of washers/dryers, and a central vacuum system. Call your broker today for a private tour!
Zillow last checked: 8 hours ago
Listing updated: June 26, 2024 at 03:23am
Listed by:
Jon Burke 541-968-0423,
Triple Oaks Realty LLC,
Melissa Stiltner 541-225-8815,
Triple Oaks Realty LLC
Bought with:
Kevin Levy, 201224143
Hybrid Real Estate
Source: RMLS (OR),MLS#: 24363649
Facts & features
Interior
Bedrooms & bathrooms
- Bedrooms: 5
- Bathrooms: 5
- Full bathrooms: 4
- Partial bathrooms: 1
- Main level bathrooms: 2
Primary bedroom
- Features: Bathtub, Double Sinks, Walkin Closet, Walkin Shower, Wallto Wall Carpet
- Level: Main
- Area: 182
- Dimensions: 13 x 14
Bedroom 2
- Features: Walkin Closet, Wallto Wall Carpet
- Level: Upper
- Area: 210
- Dimensions: 14 x 15
Bedroom 3
- Features: Closet, Wallto Wall Carpet
- Level: Upper
- Area: 195
- Dimensions: 13 x 15
Bedroom 4
- Features: Closet, Wallto Wall Carpet
- Level: Lower
Dining room
- Features: Builtin Features, Hardwood Floors
- Level: Main
- Area: 130
- Dimensions: 10 x 13
Family room
- Features: Eat Bar, Pantry, Free Standing Refrigerator, Sink, Wallto Wall Carpet
- Level: Upper
- Area: 465
- Dimensions: 31 x 15
Kitchen
- Features: Dishwasher, Hardwood Floors, Island, Microwave, Builtin Oven, Free Standing Refrigerator, Granite
- Level: Main
- Area: 252
- Width: 18
Living room
- Features: Fireplace Insert, Hardwood Floors, Vaulted Ceiling
- Level: Main
- Area: 459
- Dimensions: 27 x 17
Heating
- Heat Pump
Cooling
- Heat Pump
Appliances
- Included: Built In Oven, Dishwasher, Disposal, Free-Standing Gas Range, Free-Standing Range, Free-Standing Refrigerator, Instant Hot Water, Microwave, Stainless Steel Appliance(s), Gas Water Heater, Tankless Water Heater
- Laundry: Laundry Room
Features
- Floor 3rd, Central Vacuum, Granite, Marble, Soaking Tub, Vaulted Ceiling(s), Closet, Eat Bar, Sink, Walk-In Closet(s), Built-in Features, Pantry, Kitchen Island, Bathtub, Double Vanity, Walkin Shower
- Flooring: Concrete, Hardwood, Wall to Wall Carpet
- Basement: Exterior Entry,Finished,Separate Living Quarters Apartment Aux Living Unit
- Number of fireplaces: 1
- Fireplace features: Gas, Insert
Interior area
- Total structure area: 5,970
- Total interior livable area: 5,970 sqft
Property
Parking
- Total spaces: 2
- Parking features: Driveway, On Street, Attached, Oversized
- Attached garage spaces: 2
- Has uncovered spaces: Yes
Accessibility
- Accessibility features: Garage On Main, Main Floor Bedroom Bath, Utility Room On Main, Accessibility
Features
- Stories: 3
- Patio & porch: Covered Patio, Deck, Patio
- Exterior features: Exterior Entry
- Has view: Yes
- View description: Valley
Lot
- Size: 7,405 sqft
- Features: Corner Lot, SqFt 7000 to 9999
Details
- Additional structures: SeparateLivingQuartersApartmentAuxLivingUnit
- Parcel number: 1801107
- Zoning: R1
Construction
Type & style
- Home type: SingleFamily
- Architectural style: Custom Style
- Property subtype: Residential, Single Family Residence
Materials
- Cement Siding, Stone
- Foundation: Slab
- Roof: Composition
Condition
- Resale
- New construction: No
- Year built: 2015
Utilities & green energy
- Gas: Gas
- Sewer: Public Sewer
- Water: Public
Community & neighborhood
Location
- Region: Eugene
Other
Other facts
- Listing terms: Cash,Conventional
- Road surface type: Paved
Price history
| Date | Event | Price |
|---|---|---|
| 6/24/2024 | Sold | $1,195,000$200/sqft |
Source: | ||
| 6/4/2024 | Pending sale | $1,195,000+19.5%$200/sqft |
Source: | ||
| 2/24/2023 | Sold | $1,000,000-9.1%$168/sqft |
Source: | ||
| 1/23/2023 | Pending sale | $1,100,000$184/sqft |
Source: | ||
| 10/7/2022 | Price change | $1,100,000-11.6%$184/sqft |
Source: | ||
Public tax history
| Year | Property taxes | Tax assessment |
|---|---|---|
| 2025 | $17,832 -1.8% | $940,317 +3% |
| 2024 | $18,159 +2.6% | $912,930 +3% |
| 2023 | $17,698 +4% | $886,340 +3% |
Find assessor info on the county website
Neighborhood: Laurel Hill Valley
Nearby schools
GreatSchools rating
- 8/10Edison Elementary SchoolGrades: K-5Distance: 1.7 mi
- 6/10Roosevelt Middle SchoolGrades: 6-8Distance: 2.3 mi
- 8/10South Eugene High SchoolGrades: 9-12Distance: 2.3 mi
Schools provided by the listing agent
- Elementary: Edison
- Middle: Roosevelt
- High: South Eugene
Source: RMLS (OR). This data may not be complete. We recommend contacting the local school district to confirm school assignments for this home.
Get pre-qualified for a loan
At Zillow Home Loans, we can pre-qualify you in as little as 5 minutes with no impact to your credit score.An equal housing lender. NMLS #10287.
Sell with ease on Zillow
Get a Zillow Showcase℠ listing at no additional cost and you could sell for —faster.
$1,206,100
2% more+$24,122
With Zillow Showcase(estimated)$1,230,222

