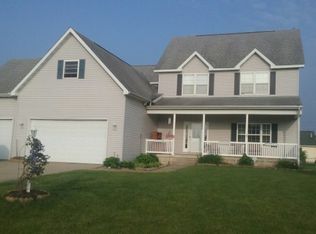Desirable open concept ranch with updated engineered wood floors and new carpet (replaced in 2021) throughout. Breakfast bar and wine/coffee bar in kitchen with updated countertops and backsplash (replaced in 2017), open to dining area and on to great room with cathedral ceiling with skylights, surround sound, and new gas fireplace (added in 2021)! Fantastic screened porch plus stone patio in fenced back yard. Loads of storage space and all bedrooms have walk in closets. Basement with brick faced form walls, hydro secondary sump plus pre-mitigated for Radon. Roomy garage with electric heater and built in cabinets plus additional parking pad on the side. Detached shed in the backyard built in 2018. Brand new roof installed in 2022. Central air system replaced in 2019. Updated lighting fixtures and hardware throughout.
This property is off market, which means it's not currently listed for sale or rent on Zillow. This may be different from what's available on other websites or public sources.
