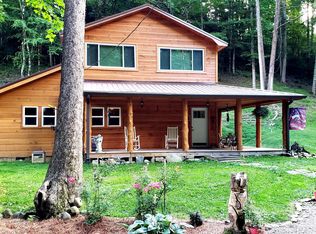Brick rancher with full finished basement on 2.524 acres. New carpet on main level and tile in kitchen. New 30 year shingles in 2014. Most of the windows have been changed to double pane and central propane heating and air added. Masonry fireplace with wood stove insert in living area. Washer/Dryer included. The acreage is a combination of wooded and cleared, with a nice level front and back yard; and garden area. Outside storage shed.
This property is off market, which means it's not currently listed for sale or rent on Zillow. This may be different from what's available on other websites or public sources.
