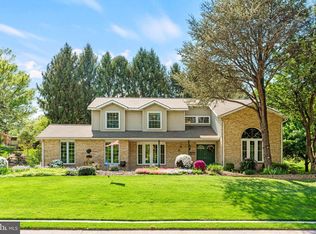WOW - Stunning 4800+ sq ft sprawling brick rancher located in the popular Penn Oaks neighborhood in Central York School District. This gorgeous home has been meticulously cared for & features a plethora of upgrades throughout to include; beautiful marble and hardwood flooring, 12' ceilings, crown moldings, custom cabinetry, granite counter tops and possible lower level in-law quarters. The chef in the family will appreciate the gourmet kitchen with custom Lakeview cabinetry, center island, granite counter tops, under cabinet lighting and large windows offering great views of the back yard. Spacious family room featuring a gas fireplace with a marble mantel and French doors leading out to the awesome sun room with hot tub. Relaxing master suite with two double closets and a private bath with floor to ceiling walk in tile shower. Bright and open foyer with marble tile flooring and a beautiful double front door with transom window. Separate dining room and formal living room both featuring bay windows and crown molding. Check out the lower level offering a 2nd kitchen with walk in pantry, spacious recreational/game room with a floor to ceiling stone gas fireplace, wet bar, pool table, crown molding with up lighting and a half bath. Oversize attached two car garage, large covered front porch with columns, main level laundry/mud room, rear patio, fenced in back yard and a beautifully manicured lawn. Conveniently located to schools, shopping, restaurants, I-83 & Route 30. This home is turn key & is sure to please at every turn! Schedule your private tour today to explore all of the wonderful amenities this home has to offer.
This property is off market, which means it's not currently listed for sale or rent on Zillow. This may be different from what's available on other websites or public sources.
