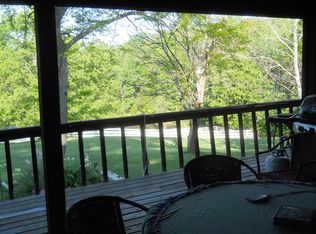Catherine N Shaw-Connely 636-346-4960,
Tom Shaw, REALTORS,
Bill R Connely 314-341-1339,
Tom Shaw, REALTORS
3688 Bassett Rd, Pacific, MO 63069
Home value
$1,279,400
Estimated sales range
Not available
$3,332/mo
Loading...
Owner options
Explore your selling options
What's special
Zillow last checked: 8 hours ago
Listing updated: June 30, 2025 at 02:32pm
Catherine N Shaw-Connely 636-346-4960,
Tom Shaw, REALTORS,
Bill R Connely 314-341-1339,
Tom Shaw, REALTORS
Thompson & Richardson, 2016024951
Dielmann Sotheby's International Realty
Facts & features
Interior
Bedrooms & bathrooms
- Bedrooms: 4
- Bathrooms: 5
- Full bathrooms: 3
- 1/2 bathrooms: 2
- Main level bathrooms: 3
- Main level bedrooms: 1
Primary bedroom
- Features: Floor Covering: Wood, Wall Covering: Some
- Level: Main
- Area: 330
- Dimensions: 22 x 15
Bedroom
- Features: Floor Covering: Carpeting, Wall Covering: Some
- Level: Upper
- Area: 196
- Dimensions: 14 x 14
Bedroom
- Features: Floor Covering: Carpeting, Wall Covering: Some
- Level: Upper
- Area: 266
- Dimensions: 19 x 14
Bedroom
- Features: Floor Covering: Carpeting, Wall Covering: Some
- Level: Upper
- Area: 168
- Dimensions: 14 x 12
Primary bathroom
- Features: Floor Covering: Ceramic Tile, Wall Covering: Some
- Level: Main
- Area: 140
- Dimensions: 14 x 10
Dining room
- Features: Floor Covering: Other, Wall Covering: Some
- Level: Main
- Area: 210
- Dimensions: 15 x 14
Kitchen
- Features: Floor Covering: Other, Wall Covering: None
- Level: Main
- Area: 532
- Dimensions: 28 x 19
Kitchen
- Features: Floor Covering: Luxury Vinyl Plank, Wall Covering: None
- Level: Upper
- Area: 204
- Dimensions: 17 x 12
Laundry
- Features: Floor Covering: Other, Wall Covering: Some
- Level: Main
- Area: 72
- Dimensions: 9 x 8
Living room
- Features: Floor Covering: Other, Wall Covering: Some
- Level: Main
- Area: 546
- Dimensions: 26 x 21
Loft
- Features: Floor Covering: Carpeting, Wall Covering: None
- Level: Upper
- Area: 228
- Dimensions: 19 x 12
Mud room
- Features: Floor Covering: Other
- Level: Main
- Area: 105
- Dimensions: 15 x 7
Mud room
- Features: Floor Covering: Other
- Level: Main
- Area: 72
- Dimensions: 9 x 8
Other
- Features: Floor Covering: Other, Wall Covering: None
- Level: Main
- Area: 532
- Dimensions: 28 x 19
Heating
- Forced Air, Heat Pump, Zoned, Propane
Cooling
- Central Air, Electric, Zoned
Appliances
- Included: Dishwasher, Gas Cooktop, Microwave, Range Hood, Electric Range, Electric Oven, Oven, Water Softener, Humidifier, Propane Water Heater, Water Softener Rented
- Laundry: Main Level
Features
- Workshop/Hobby Area, Central Vacuum, Separate Dining, Vaulted Ceiling(s), Walk-In Closet(s), Breakfast Bar, Butler Pantry, Kitchen Island, Custom Cabinetry, Eat-in Kitchen, Granite Counters, Walk-In Pantry, Double Vanity, Separate Shower, Entrance Foyer
- Flooring: Carpet, Hardwood
- Doors: Panel Door(s)
- Windows: Window Treatments
- Basement: Concrete,Unfinished,Walk-Out Access
- Number of fireplaces: 2
- Fireplace features: Kitchen, Living Room
Interior area
- Total structure area: 4,125
- Total interior livable area: 4,125 sqft
- Finished area above ground: 4,125
Property
Parking
- Total spaces: 3
- Parking features: Additional Parking, Attached, Garage, Garage Door Opener, Off Street
- Attached garage spaces: 3
Features
- Levels: One and One Half
- Patio & porch: Deck, Composite, Patio
- Exterior features: Entry Steps/Stairs
- Has view: Yes
- Waterfront features: Waterfront
Lot
- Size: 5.40 Acres
- Features: Adjoins Wooded Area, Views, Waterfront
- Topography: Terraced
Details
- Additional structures: Gazebo, Kennel/Dog Run
- Parcel number: 0861300001041000
- Special conditions: Standard
Construction
Type & style
- Home type: SingleFamily
- Architectural style: Traditional,Other
- Property subtype: Single Family Residence
Materials
- Other
Condition
- Year built: 2001
Utilities & green energy
- Sewer: Septic Tank
- Water: Well
- Utilities for property: Natural Gas Available
Community & neighborhood
Security
- Security features: Security System Owned
Location
- Region: Pacific
- Subdivision: Bassett Woods
HOA & financial
HOA
- HOA fee: $300 annually
- Services included: Other
Other
Other facts
- Listing terms: Cash,Conventional,FHA,VA Loan
- Ownership: Private
- Road surface type: Aggregate, Asphalt
Price history
| Date | Event | Price |
|---|---|---|
| 6/30/2025 | Sold | -- |
Source: | ||
| 4/23/2025 | Pending sale | $1,240,000$301/sqft |
Source: | ||
| 4/4/2025 | Listed for sale | $1,240,000-3%$301/sqft |
Source: | ||
| 10/29/2024 | Listing removed | $1,279,000$310/sqft |
Source: | ||
| 10/25/2024 | Price change | $1,279,000-5.3%$310/sqft |
Source: | ||
Public tax history
| Year | Property taxes | Tax assessment |
|---|---|---|
| 2024 | $7,304 +3.9% | $106,725 |
| 2023 | $7,028 -8.1% | $106,725 -9.4% |
| 2022 | $7,652 -0.8% | $117,779 |
Find assessor info on the county website
Neighborhood: 63069
Nearby schools
GreatSchools rating
- 8/10Labadie Elementary SchoolGrades: PK-6Distance: 6.5 mi
- 5/10Washington Middle SchoolGrades: 7-8Distance: 14.7 mi
- 7/10Washington High SchoolGrades: 9-12Distance: 14.7 mi
Schools provided by the listing agent
- Elementary: Labadie Elem.
- Middle: Washington Middle
- High: Washington High
Source: MARIS. This data may not be complete. We recommend contacting the local school district to confirm school assignments for this home.
Get a cash offer in 3 minutes
Find out how much your home could sell for in as little as 3 minutes with a no-obligation cash offer.
$1,279,400
Get a cash offer in 3 minutes
Find out how much your home could sell for in as little as 3 minutes with a no-obligation cash offer.
$1,279,400
