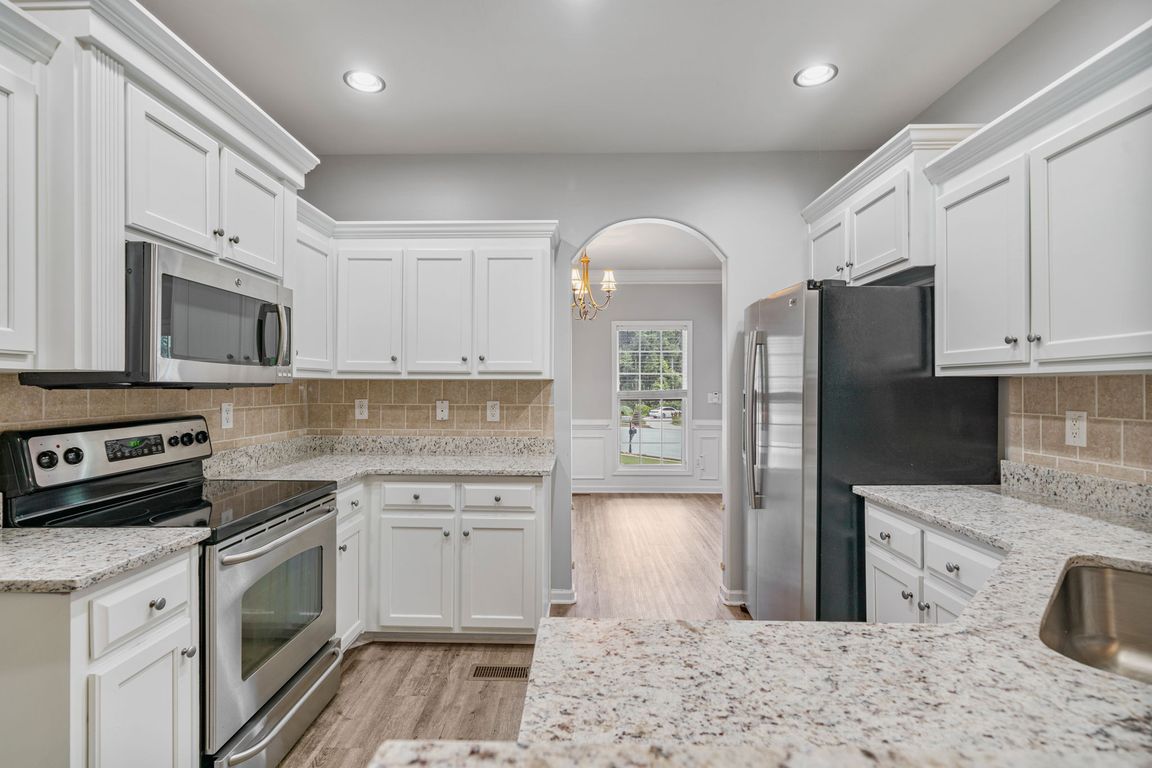
ActivePrice cut: $20K (8/22)
$499,888
6beds
3,731sqft
3687 Vine Springs Trce, Bethlehem, GA 30620
6beds
3,731sqft
Single family residence, residential
Built in 2006
0.59 Acres
2 Attached garage spaces
$134 price/sqft
$150 annually HOA fee
What's special
Cozy fireplaceFenced backyardOversized deckGarden areaDedicated media areaCustom barNew water heater
6 Bed, 4 Bath Home situated in a private cul-de-sac on a large, oversized wooded lot. This beautifully updated Home is move-in ready, featuring a freshly painted interior and exterior, NEW upgraded solid surface flooring throughout the Main Level, NEW carpet in all Bedrooms, three recently upgraded high-efficiency HVAC systems, ...
- 132 days |
- 781 |
- 44 |
Source: FMLS GA,MLS#: 7605789
Travel times
Family Room
Kitchen
Primary Bedroom
Zillow last checked: 8 hours ago
Listing updated: August 22, 2025 at 04:11pm
Listing Provided by:
Hunter Kirkman,
RE/MAX Legends
Source: FMLS GA,MLS#: 7605789
Facts & features
Interior
Bedrooms & bathrooms
- Bedrooms: 6
- Bathrooms: 4
- Full bathrooms: 4
- Main level bathrooms: 1
- Main level bedrooms: 1
Rooms
- Room types: Bonus Room
Primary bedroom
- Features: Other
- Level: Other
Bedroom
- Features: Other
Primary bathroom
- Features: Double Vanity
Dining room
- Features: Separate Dining Room
Kitchen
- Features: Breakfast Bar, Cabinets White, Other Surface Counters, Pantry
Heating
- Electric, Heat Pump
Cooling
- Attic Fan, Central Air
Appliances
- Included: Dishwasher, Electric Oven, Refrigerator, Trash Compactor
- Laundry: Laundry Room, Other
Features
- Double Vanity, Entrance Foyer 2 Story, High Speed Internet, Tray Ceiling(s), Wet Bar
- Flooring: Carpet, Ceramic Tile, Laminate, Vinyl
- Windows: None
- Basement: Daylight,Exterior Entry,Finished,Finished Bath,Full
- Attic: Pull Down Stairs
- Number of fireplaces: 1
- Fireplace features: Family Room
- Common walls with other units/homes: No Common Walls
Interior area
- Total structure area: 3,731
- Total interior livable area: 3,731 sqft
- Finished area above ground: 2,553
- Finished area below ground: 1,178
Video & virtual tour
Property
Parking
- Total spaces: 2
- Parking features: Attached, Garage
- Attached garage spaces: 2
Accessibility
- Accessibility features: None
Features
- Levels: Two
- Stories: 2
- Patio & porch: Covered, Deck, Front Porch, Patio
- Exterior features: None, No Dock
- Pool features: None
- Spa features: None
- Fencing: Back Yard
- Has view: Yes
- View description: Other
- Waterfront features: None
- Body of water: None
Lot
- Size: 0.59 Acres
- Dimensions: 53x261x141x175x28x34
- Features: Cul-De-Sac
Details
- Additional structures: None
- Parcel number: R5353 044
- Other equipment: None
- Horse amenities: None
Construction
Type & style
- Home type: SingleFamily
- Architectural style: Traditional
- Property subtype: Single Family Residence, Residential
Materials
- Cement Siding, HardiPlank Type
- Foundation: Concrete Perimeter
- Roof: Composition
Condition
- Resale
- New construction: No
- Year built: 2006
Details
- Warranty included: Yes
Utilities & green energy
- Electric: 110 Volts, Other
- Sewer: Septic Tank
- Water: Public
- Utilities for property: Cable Available, Electricity Available, Phone Available, Water Available
Green energy
- Energy efficient items: None
- Energy generation: None
Community & HOA
Community
- Features: None
- Security: None
- Subdivision: Ivey Springs
HOA
- Has HOA: No
- Services included: Maintenance Grounds
- HOA fee: $150 annually
Location
- Region: Bethlehem
Financial & listing details
- Price per square foot: $134/sqft
- Tax assessed value: $440,500
- Annual tax amount: $5,418
- Date on market: 6/27/2025
- Cumulative days on market: 132 days
- Listing terms: Cash,Conventional,FHA,VA Loan
- Ownership: Fee Simple
- Electric utility on property: Yes
- Road surface type: Paved