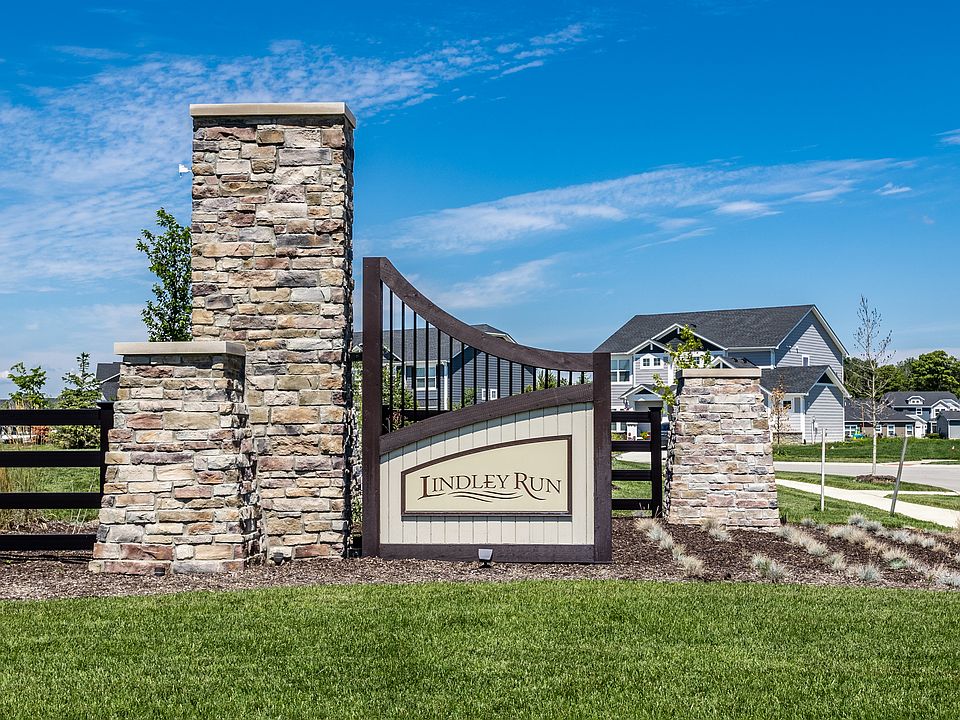Welcome to the Hudson, a beautifully crafted open-concept ranch home with 2,047 square feet of thoughtfully designed living space. Inside, you'll find 3 comfortable bedrooms, 2 baths, and soaring 9 foot ceilings that create a light and airy feel. The spacious kitchen, with elegant quartz countertops and stainless-steel appliances, flows into a cozy living area centered around a contemporary electric fireplace. Outside, unwind in a serene large yard across from the pool and clubhouse. Every Olthof home is backed by a 10-year structural warranty, a 4-year roof workmanship warranty, low E-windows, and unmatched customer care, giving you peace of mind in every detail. Touch Points: 3 bed, 2 bath, 2.5 car garage, Sunroom, Stainless Steel GE Appliances, 42" oversized cabinets, 9 ft ceilings, Large yard, Quartz countertops.
Active
$458,749
3687 Thomas Jefferson Ct, Westfield, IN 46074
3beds
2,047sqft
Residential, Single Family Residence
Built in 2024
10,018.8 Square Feet Lot
$457,400 Zestimate®
$224/sqft
$50/mo HOA
What's special
Contemporary electric fireplaceElegant quartz countertopsSerene large yardSpacious kitchenStainless-steel appliances
- 136 days
- on Zillow |
- 402 |
- 10 |
Zillow last checked: 7 hours ago
Listing updated: 9 hours ago
Listing Provided by:
Nicole Yunker 317-431-9909,
Berkshire Hathaway Home
Source: MIBOR as distributed by MLS GRID,MLS#: 22025689
Travel times
Schedule tour
Select your preferred tour type — either in-person or real-time video tour — then discuss available options with the builder representative you're connected with.
Select a date
Facts & features
Interior
Bedrooms & bathrooms
- Bedrooms: 3
- Bathrooms: 2
- Full bathrooms: 2
- Main level bathrooms: 2
- Main level bedrooms: 3
Primary bedroom
- Level: Main
- Area: 196 Square Feet
- Dimensions: 14x14
Bedroom 2
- Level: Main
- Area: 121 Square Feet
- Dimensions: 11x11
Bedroom 3
- Level: Main
- Area: 156 Square Feet
- Dimensions: 13x12
Breakfast room
- Level: Main
- Area: 132 Square Feet
- Dimensions: 12x11
Great room
- Level: Main
- Area: 294 Square Feet
- Dimensions: 21x14
Kitchen
- Level: Main
- Area: 108 Square Feet
- Dimensions: 12x09
Laundry
- Features: Tile-Ceramic
- Level: Main
- Area: 40 Square Feet
- Dimensions: 08x05
Mud room
- Level: Main
- Area: 70 Square Feet
- Dimensions: 10x07
Sun room
- Level: Main
- Area: 121 Square Feet
- Dimensions: 11x11
Heating
- Forced Air, High Efficiency (90%+ AFUE )
Cooling
- Central Air
Appliances
- Included: Dishwasher, ENERGY STAR Qualified Appliances, Disposal, Microwave, Gas Oven, Refrigerator
- Laundry: Main Level
Features
- Double Vanity, High Ceilings, Vaulted Ceiling(s), Kitchen Island, Entrance Foyer, Pantry, Smart Thermostat
- Has basement: No
Interior area
- Total structure area: 2,047
- Total interior livable area: 2,047 sqft
Property
Parking
- Total spaces: 2
- Parking features: Attached, Concrete, Garage Door Opener
- Attached garage spaces: 2
- Details: Garage Parking Other(Keyless Entry)
Features
- Levels: One
- Stories: 1
- Patio & porch: Covered, Patio
Lot
- Size: 10,018.8 Square Feet
- Features: Sidewalks, Trees-Small (Under 20 Ft)
Details
- Parcel number: 290629015002000015
- Horse amenities: None
Construction
Type & style
- Home type: SingleFamily
- Architectural style: Ranch
- Property subtype: Residential, Single Family Residence
Materials
- Brick, Cement Siding
- Foundation: Slab
Condition
- New Construction
- New construction: Yes
- Year built: 2024
Details
- Builder name: Olthof Homes
Utilities & green energy
- Water: Public
Community & HOA
Community
- Subdivision: Lindley Run
HOA
- Has HOA: Yes
- Amenities included: Dog Park, Picnic Area, Playground, Pool
- Services included: Association Builder Controls, Clubhouse, Entrance Common, Insurance, Maintenance, ParkPlayground, Management, Snow Removal, Walking Trails
- HOA fee: $151 quarterly
Location
- Region: Westfield
Financial & listing details
- Price per square foot: $224/sqft
- Annual tax amount: $62
- Date on market: 3/10/2025
About the community
Embrace the charm and allure of Lindley Run, a remarkable new home community in Westfield, IN. Discover the perfect place to call home with a wide range of options, including single family homes, as well as low-maintenance villas, paired villas and townhomes—offering a new home in Westfield to suit all types of lifestyles. At Lindley Run, we believe in creating a sense of belonging and camaraderie among our residents. Enjoy meeting new friends as you stroll along extensive walking paths, or engage in some exercise at the fitness stations. Create lasting memories with your loved ones at the gazebo and picnic shelter near the inviting in-ground fire pit, or at the well-equipped playground and expansive dog park. You can even unwind and refresh right outside your door at the inviting community clubhouse and pool—a hub for relaxation and socializing. Above all, Lindley Run is a place where you'll find welcoming neighbors and a warm community spirit, all within a prime location.
Conveniently located east of US-31, Lindley Run provides easy access to shopping centers and Westfield's renowned Restaurant Row, while still maintaining a friendly and welcoming neighborhood atmosphere. Here, you can experience the very best of the thriving city of Westfield, where a strong sense of community is fostered through exciting events and offerings. Just minutes away, the new Grand Park Sports Campus draws both youth and adults with its recreational sports village and community events, adding to the undeniable lively atmosphere of the area. Outdoor enthusiasts can bask in the beauty of nature with several nearby parks and nature trails, perfect for outdoor activities and relaxation. Families with children will appreciate the highly-rated Westfield Washington School District, ensuring top-notch education opportunities. Additionally, with easy access to the central hub of Indianapolis, homeowners in Lindley Run will never have a shortage of career opportunities, entertainment and ...
Source: Olthof Homes

