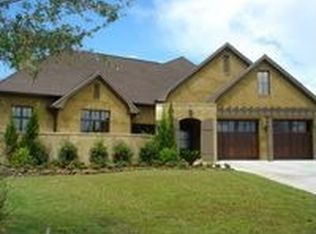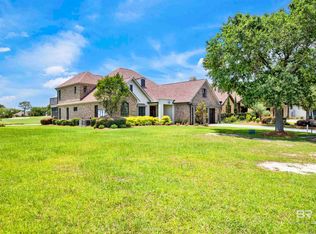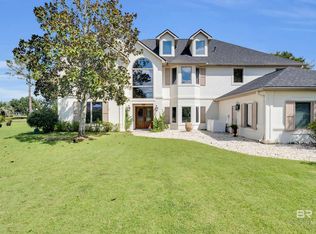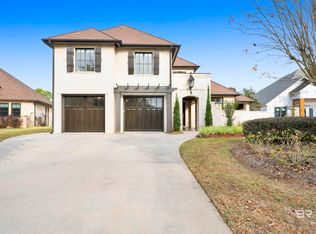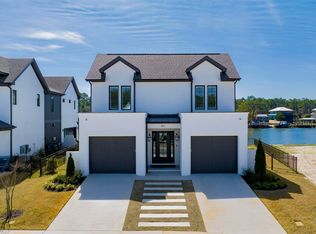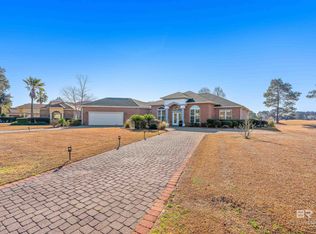Located in one of Gulf Shores' most prestigious neighborhoods, this custom home offers exceptional craftsmanship, timeless design, and elegant upgrades throughout. The travertine floors, gorgeous wrought iron railing, and poised spiral staircase all combine seamlessly with the flowing open layout which proves that this residence is a perfect balance of luxury and livability.Enjoy a gourmet kitchen, separate office space, four en suites, soaring ceilings, oversized walk-in storage, laundry on each level, and a primary suite with spa-style bath. The home opens to multiple outdoor living areas, including front porch and rear screened lanai, overlooking the private in-ground pool, hot tub, and hole 18 of Cypress Bend (Craft Farms) Golf Course.Experience luxury coastal living at its finest. Perfectly situated in the sought-after Craft Farms community, this home showcases refined architecture, high-end finishes, and serene golf course surroundings. Contact Erika or your favorite agent today for a private viewing. Buyer to verify all information during due diligence.Click here for video tour -> https://vimeo.com/table19media/review/1129340474/f4f36051b8
Active
$1,650,000
3687 Olde Park Rd, Gulf Shores, AL 36542
4beds
4,573sqft
Est.:
Residential
Built in 2008
0.3 Acres Lot
$-- Zestimate®
$361/sqft
$200/mo HOA
What's special
Private in-ground poolSerene golf course surroundingsFront porchExceptional craftsmanshipRefined architectureHot tubHigh-end finishes
- 133 days |
- 883 |
- 18 |
Zillow last checked: 8 hours ago
Listing updated: February 19, 2026 at 12:58pm
Listed by:
Erika Plyler PHONE:251-284-0638,
Keller Williams AGC Realty - Orange Beach
Source: Baldwin Realtors,MLS#: 386801
Tour with a local agent
Facts & features
Interior
Bedrooms & bathrooms
- Bedrooms: 4
- Bathrooms: 5
- Full bathrooms: 4
- 1/2 bathrooms: 1
- Main level bedrooms: 1
Primary bedroom
- Level: Main
Bedroom 2
- Level: Second
- Area: 210
- Dimensions: 14 x 15
Bedroom 3
- Level: Second
- Area: 156
- Dimensions: 12 x 13
Bedroom 4
- Level: Second
- Area: 196
- Dimensions: 14 x 14
Kitchen
- Level: Main
- Area: 209
- Dimensions: 19 x 11
Living room
- Level: Second
Heating
- Electric, Heat Pump
Cooling
- Electric, Zoned
Appliances
- Included: Dishwasher, Disposal, Convection Oven, Double Oven, Microwave, Gas Range, Refrigerator w/Ice Maker, Tankless Water Heater
- Laundry: Main Level
Features
- Ceiling Fan(s), En-Suite, Storage
- Flooring: Carpet, Natural Stone, Tile, Wood
- Has basement: No
- Number of fireplaces: 1
Interior area
- Total structure area: 4,573
- Total interior livable area: 4,573 sqft
Property
Parking
- Total spaces: 2
- Parking features: Attached, Garage, Garage Door Opener
- Has attached garage: Yes
- Covered spaces: 2
Features
- Levels: Two
- Patio & porch: Covered, Front Porch
- Exterior features: Storage, Termite Contract
- Has private pool: Yes
- Pool features: Community, In Ground, Screen Enclosure
- Has view: Yes
- View description: Lake, Golf Course
- Has water view: Yes
- Water view: Lake
- Waterfront features: Lake Front, Waterfront
Lot
- Size: 0.3 Acres
- Features: Less than 1 acre, Cul-De-Sac, Level, Subdivided
Details
- Parcel number: 6108334001001.026
Construction
Type & style
- Home type: SingleFamily
- Architectural style: French Provincial
- Property subtype: Residential
Materials
- Brick, Frame
- Foundation: Slab
- Roof: Composition
Condition
- Resale
- New construction: No
- Year built: 2008
Utilities & green energy
- Electric: Baldwin EMC
- Gas: Gas-Natural
- Sewer: Public Sewer
- Utilities for property: Natural Gas Connected, Gulf Shores Utilities
Community & HOA
Community
- Features: Clubhouse, Landscaping, Pool, Tennis Court(s)
- Subdivision: Craft Farms
HOA
- Has HOA: Yes
- Services included: Association Management, Insurance, Maintenance Grounds, Other-See Remarks, Taxes-Common Area
- HOA fee: $200 monthly
Location
- Region: Gulf Shores
Financial & listing details
- Price per square foot: $361/sqft
- Tax assessed value: $1,076,200
- Annual tax amount: $3,426
- Price range: $1.7M - $1.7M
- Date on market: 10/18/2025
- Ownership: Whole/Full
Estimated market value
Not available
Estimated sales range
Not available
Not available
Price history
Price history
| Date | Event | Price |
|---|---|---|
| 10/18/2025 | Listed for sale | $1,650,000-8.3%$361/sqft |
Source: | ||
| 7/25/2025 | Listing removed | $1,800,000$394/sqft |
Source: | ||
| 3/25/2025 | Listed for sale | $1,800,000+43.4%$394/sqft |
Source: | ||
| 11/2/2022 | Sold | $1,255,000-2.7%$274/sqft |
Source: | ||
| 9/23/2022 | Pending sale | $1,290,000$282/sqft |
Source: | ||
| 8/17/2022 | Listed for sale | $1,290,000$282/sqft |
Source: | ||
Public tax history
Public tax history
| Year | Property taxes | Tax assessment |
|---|---|---|
| 2025 | $3,551 +3.6% | $107,620 +3.6% |
| 2024 | $3,427 -33.5% | $103,840 -33.5% |
| 2023 | $5,152 | $156,120 +12.6% |
| 2022 | -- | $138,620 +8.8% |
| 2021 | $4,257 +1.4% | $127,460 +0.2% |
| 2020 | $4,196 +9.4% | $127,160 +9.4% |
| 2019 | $3,837 +10.7% | $116,260 +10.7% |
| 2018 | $3,467 +4.1% | $105,060 +4.1% |
| 2017 | $3,332 | $100,960 +3.2% |
| 2016 | $3,332 +3.2% | $97,860 +0% |
| 2015 | $3,229 +8.8% | $97,840 +8.8% |
| 2014 | $2,967 | $89,920 +0.1% |
| 2013 | $2,967 | $89,840 +0.6% |
| 2011 | -- | $89,320 -8.8% |
| 2010 | -- | $97,920 |
Find assessor info on the county website
BuyAbility℠ payment
Est. payment
$9,204/mo
Principal & interest
$8509
Property taxes
$495
HOA Fees
$200
Climate risks
Neighborhood: 36542
Nearby schools
GreatSchools rating
- 9/10Gulf Shores Elementary SchoolGrades: PK-5Distance: 2.4 mi
- 10/10Gulf Shores Middle SchoolGrades: 6-8Distance: 2.5 mi
- 7/10Gulf Shores High SchoolGrades: 9-12Distance: 2.4 mi
Schools provided by the listing agent
- Elementary: Gulf Shores Elementary
- Middle: Gulf Shores Middle
- High: Gulf Shores High
Source: Baldwin Realtors. This data may not be complete. We recommend contacting the local school district to confirm school assignments for this home.
