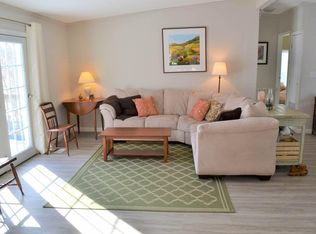Closed
Listed by:
Julie Lamoreaux,
Coldwell Banker Hickok and Boardman Off:802-863-1500
Bought with: Coldwell Banker Hickok and Boardman
$500,000
3687 Oak Hill Road, Williston, VT 05495
3beds
1,350sqft
Farm
Built in 1925
0.65 Acres Lot
$540,300 Zestimate®
$370/sqft
$3,365 Estimated rent
Home value
$540,300
$513,000 - $573,000
$3,365/mo
Zestimate® history
Loading...
Owner options
Explore your selling options
What's special
This charming former schoolhouse is the quintessential Vermont homestead you have been dreaming of. Recently renovated with so much love and attention to detail. Fully-fenced yard, wrap-around porch, cathedral ceilings, and an open floor plan. Two first-floor bedrooms, bathroom, and laundry! Magnificent detached two-car garage. Brand new heated shed, private blue stone patio, and exquisite landscaping. Just a stones throw from Isham Family Farms and the farmers market, this home provides that feeling of community while offering privacy that developments can't compete with.
Zillow last checked: 8 hours ago
Listing updated: August 01, 2023 at 08:12am
Listed by:
Julie Lamoreaux,
Coldwell Banker Hickok and Boardman Off:802-863-1500
Bought with:
Coldwell Banker Hickok and Boardman
Source: PrimeMLS,MLS#: 4963616
Facts & features
Interior
Bedrooms & bathrooms
- Bedrooms: 3
- Bathrooms: 3
- Full bathrooms: 2
- 3/4 bathrooms: 1
Heating
- Propane, Baseboard
Cooling
- None
Appliances
- Included: Dishwasher, Microwave, Gas Range, Refrigerator, Propane Water Heater, Instant Hot Water
- Laundry: 1st Floor Laundry
Features
- Cathedral Ceiling(s), Ceiling Fan(s), Dining Area, Kitchen/Family
- Flooring: Carpet, Vinyl
- Windows: Drapes, Screens
- Basement: Crawl Space,Unfinished,Interior Entry
Interior area
- Total structure area: 1,650
- Total interior livable area: 1,350 sqft
- Finished area above ground: 1,350
- Finished area below ground: 0
Property
Parking
- Total spaces: 2
- Parking features: Crushed Stone, Gravel, Auto Open, Direct Entry, Off Street, Detached
- Garage spaces: 2
Features
- Levels: One and One Half
- Stories: 1
- Patio & porch: Covered Porch
- Frontage length: Road frontage: 426
Lot
- Size: 0.65 Acres
- Features: Corner Lot, Country Setting
Details
- Parcel number: 75924111633
- Zoning description: Residential
Construction
Type & style
- Home type: SingleFamily
- Property subtype: Farm
Materials
- Wood Frame, Vinyl Siding
- Foundation: Block, Stone
- Roof: Architectural Shingle
Condition
- New construction: No
- Year built: 1925
Utilities & green energy
- Electric: Circuit Breakers
- Sewer: Septic Tank
- Utilities for property: Cable Available, Propane
Community & neighborhood
Location
- Region: Williston
Price history
| Date | Event | Price |
|---|---|---|
| 7/31/2023 | Sold | $500,000+24.9%$370/sqft |
Source: | ||
| 6/10/2021 | Sold | $400,410+2.7%$297/sqft |
Source: | ||
| 4/22/2021 | Pending sale | $389,900$289/sqft |
Source: | ||
| 4/22/2021 | Contingent | $389,900$289/sqft |
Source: | ||
| 4/19/2021 | Price change | $389,900-3.7%$289/sqft |
Source: | ||
Public tax history
| Year | Property taxes | Tax assessment |
|---|---|---|
| 2024 | -- | -- |
| 2023 | -- | -- |
| 2022 | -- | -- |
Find assessor info on the county website
Neighborhood: 05495
Nearby schools
GreatSchools rating
- 7/10Williston SchoolsGrades: PK-8Distance: 3.7 mi
- 10/10Champlain Valley Uhsd #15Grades: 9-12Distance: 3.2 mi
Schools provided by the listing agent
- Elementary: Williston Central School
- Middle: Williston Central School
- High: Champlain Valley UHSD #15
- District: Champlain Valley UHSD 15
Source: PrimeMLS. This data may not be complete. We recommend contacting the local school district to confirm school assignments for this home.
Get pre-qualified for a loan
At Zillow Home Loans, we can pre-qualify you in as little as 5 minutes with no impact to your credit score.An equal housing lender. NMLS #10287.
