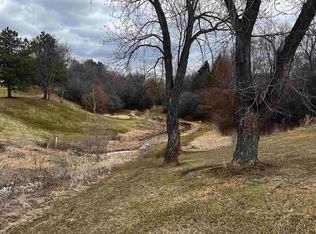Timeless and Captivating. This home CELEBRATES LIFE! From the sophisticated to the sporty, from playful to tranquil. The vaulted Great Room features a 'Wall of Windows' that looks upon the terraced path to the Tennis Court & 1200 ft. of river frontage. The winding staircase entices you to visit the enchanting Loft and Master Suite. Guests will enjoy the Bar/Lounge that leads them to the inviting Pool Suite. Energy use is minimized be employing Smart Technology, Geothermal temp. control and LED lighting. Property is on 2 parcels. The southern 3.5 acre piece could accommodate a 2nd river home.
This property is off market, which means it's not currently listed for sale or rent on Zillow. This may be different from what's available on other websites or public sources.
