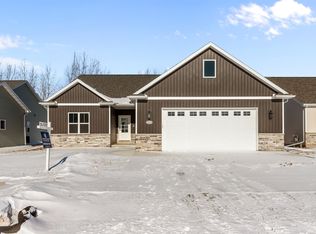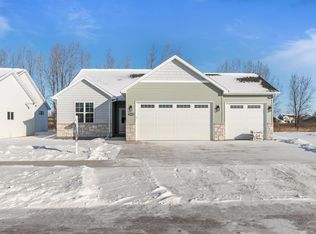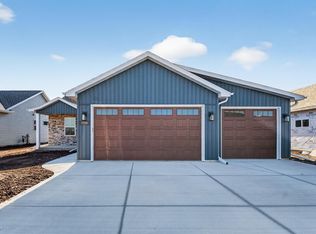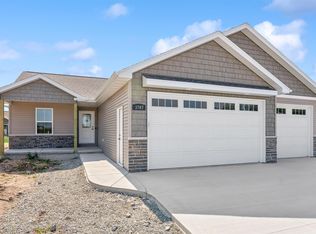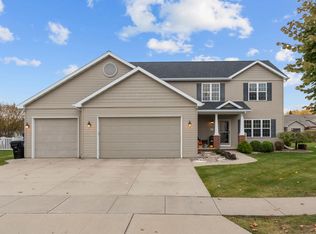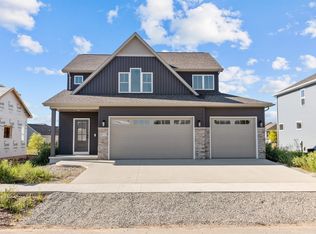3687 Callalilly Ln, Appleton, WI 54913
What's special
- 338 days |
- 510 |
- 11 |
Zillow last checked: 8 hours ago
Listing updated: December 27, 2025 at 02:01am
Jill E Rooney 920-915-7653,
Coldwell Banker Real Estate Group
Travel times
Schedule tour
Select your preferred tour type — either in-person or real-time video tour — then discuss available options with the builder representative you're connected with.
Facts & features
Interior
Bedrooms & bathrooms
- Bedrooms: 3
- Bathrooms: 2
- Full bathrooms: 2
Bedroom 1
- Level: Main
- Dimensions: 17x13
Bedroom 2
- Level: Main
- Dimensions: 11x11
Bedroom 3
- Level: Main
- Dimensions: 10X11
Kitchen
- Level: Main
- Dimensions: 19x15
Living room
- Level: Main
- Dimensions: 16x13
Heating
- Forced Air
Cooling
- Forced Air, Central Air
Appliances
- Included: Dishwasher, Disposal, Microwave, Range, Refrigerator
Features
- At Least 1 Bathtub, Cable Available, Kitchen Island, Pantry, Walk-In Closet(s), Walk-in Shower, Smart Home
- Flooring: Wood/Simulated Wood Fl
- Basement: Full,Bath/Stubbed,Sump Pump
- Number of fireplaces: 1
- Fireplace features: One, Elect Built In-Not Frplc
Interior area
- Total interior livable area: 1,705 sqft
- Finished area above ground: 1,705
- Finished area below ground: 0
Property
Parking
- Total spaces: 3
- Parking features: Attached, Garage Door Opener
- Attached garage spaces: 3
Accessibility
- Accessibility features: 1st Floor Bedroom, 1st Floor Full Bath, Laundry 1st Floor, Level Drive, Level Lot, Stall Shower
Features
- Patio & porch: Patio
Lot
- Size: 7,405.2 Square Feet
- Dimensions: 60x122
- Features: Rural - Subdivision, Sidewalk
Details
- Parcel number: 311641220
- Zoning: Residential
Construction
Type & style
- Home type: SingleFamily
- Architectural style: Ranch
- Property subtype: Single Family Residence
Materials
- Stone, Vinyl Siding
- Foundation: Poured Concrete
Condition
- New construction: Yes
- Year built: 2025
Details
- Builder name: Mark Winter Homes
Utilities & green energy
- Sewer: Public Sewer
- Water: Public
Community & HOA
Community
- Subdivision: Trail View South
Location
- Region: Appleton
Financial & listing details
- Price per square foot: $269/sqft
- Annual tax amount: $107
- Date on market: 2/21/2025
- Inclusions: One year Builder home warranty. Kitchen appliances, smart thermostat, smart garage door opener, smart video door camera, smart light switch.
- Exclusions: Seller's personal property. Future street, curb, gutter, driveway approach.
About the community
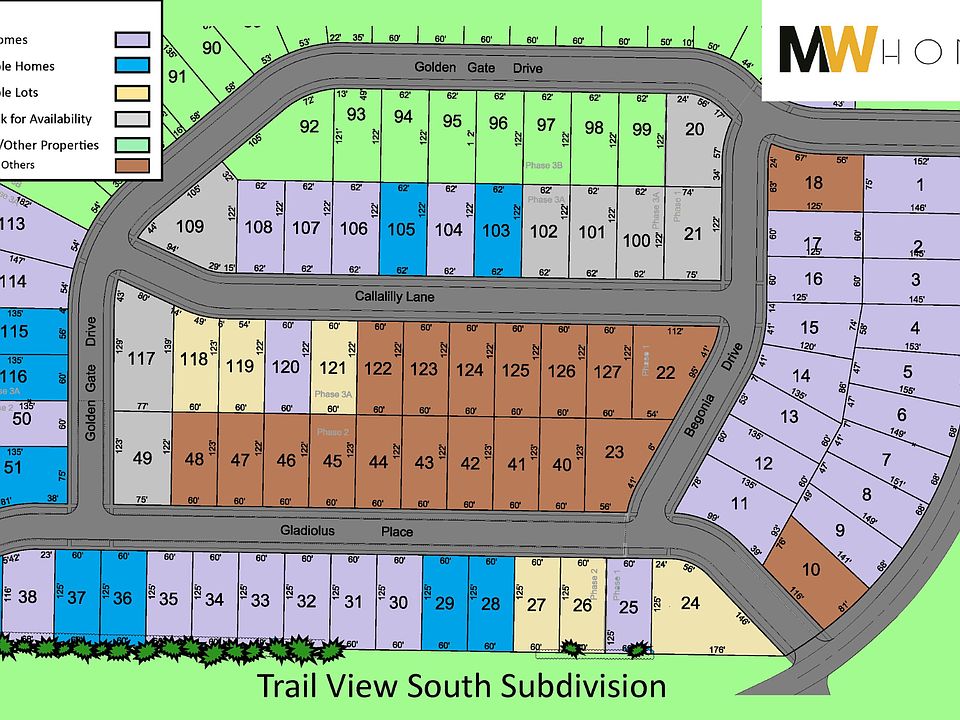
Source: Mark Winter Homes
4 homes in this community
Available homes
| Listing | Price | Bed / bath | Status |
|---|---|---|---|
Current home: 3687 Callalilly Ln | $459,000 | 3 bed / 2 bath | Available |
| 3710 E Callalilly Ln | $459,000 | 3 bed / 2 bath | Available |
| 3621 E Gladiolus Pl | $489,900 | 3 bed / 3 bath | Available |
| 3755 E Gladiolus Pl | $489,900 | 3 bed / 3 bath | Available |
Source: Mark Winter Homes
Contact builder
By pressing Contact builder, you agree that Zillow Group and other real estate professionals may call/text you about your inquiry, which may involve use of automated means and prerecorded/artificial voices and applies even if you are registered on a national or state Do Not Call list. You don't need to consent as a condition of buying any property, goods, or services. Message/data rates may apply. You also agree to our Terms of Use.
Learn how to advertise your homesEstimated market value
$460,000
$437,000 - $483,000
$2,626/mo
Price history
| Date | Event | Price |
|---|---|---|
| 12/8/2025 | Contingent | $459,000$269/sqft |
Source: | ||
| 2/21/2025 | Listed for sale | $459,000$269/sqft |
Source: RANW #50304073 Report a problem | ||
Public tax history
Monthly payment
Neighborhood: 54913
Nearby schools
GreatSchools rating
- 9/10Huntley Elementary SchoolGrades: PK-6Distance: 2.5 mi
- 6/10Classical SchoolGrades: K-8Distance: 2.9 mi
- 7/10North High SchoolGrades: 9-12Distance: 1.3 mi
Schools provided by the builder
- Elementary: Huntley
- Middle: Roosevelt
- High: Appleton North
- District: Appleton
Source: Mark Winter Homes. This data may not be complete. We recommend contacting the local school district to confirm school assignments for this home.
