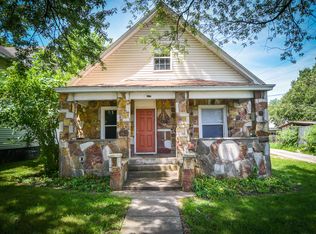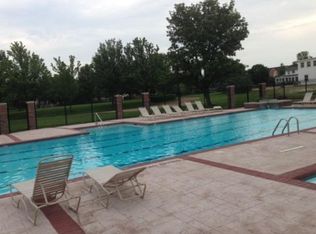ALL BRICK home with 4 Bedrooms, 2 Baths, a large 3-car Garage, fenced back yard and a 12x20 Shed perfect for the hobbyist. Great curb appeal enhanced by the wide decorative stamped concrete driveway and a roof adorned by a beautiful Cupola with eagle weather vane. The floor plan is ideal with split bedrooms having the Master Suite and 1 Bedroom on one side of home and 2 additional bedrooms on the opposite side. In addition to the Kitchen and Casual Dining, you have the Formal Dining for special occasions. The Living Room has a corner gas log fireplace. The Kitchen will exceed your expectations with a large amount of Mission style cabinets, an available walk-in Pantry, Corian counters, tile back splash, breakfast bar and an appliance package consisting of electric range/oven, overhead vent hood, dishwasher, disposal and refrigerator. The Master Suite offers His 'n Her walk-in closets and the Bath provides split vanities, corner jetted tub and a walk-in shower. Both bathrooms and hallways generously provide lots of linen storage and closets. The Laundry Room is its own separate room with lots of working space and more storage. The entire yard is sodded with in-ground sprinkler system and the back yard is privacy fenced. The garage has an abundance of built-ins creating yet more storage and work space along with a work bench and is even wired for speakers. And if that's not enough, wait until you see the inside of the 12 x 20 shed wired for 110/220 and ready for hookup! Live in a first class subdivision with restrictive covenants that protect the homeowner yet NO Homeowner's Association dues. But there is an OPTIONAL membership into the nice subdivision swimming pool if you want to join.
This property is off market, which means it's not currently listed for sale or rent on Zillow. This may be different from what's available on other websites or public sources.

