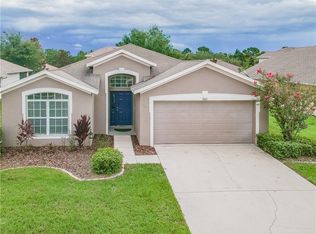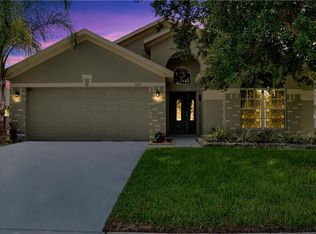Gorgeous ready to move into 4 BR 2 Bath Home in Sterling Hills gated community. Professionally painted inside and out and beautiful ceramic tile and hardwood floors throughout the entire home.This meticulously kept home features a formal living room and dining area,and an eat in cozy kitchen area. Decorated entry way with high ceilings throughout the house. The master BR suite with bamboo flooring is impressive as well as the master bath with dual vanities walk in closets and bath shower combo. The split plan offers 2 other BR with a shared bathroom.The 4th bedroom is specially located near the entrance to be utilized as an office or bedroom.A relaxing lanai extends out the living room sliding glass doors.New AC unit. Low HOA of $75.00 per year. Community pool ,exercise room,and clubhouse
This property is off market, which means it's not currently listed for sale or rent on Zillow. This may be different from what's available on other websites or public sources.

