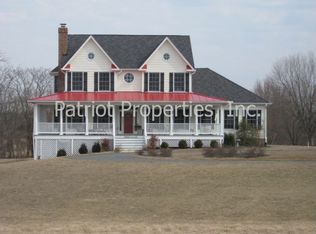Sold for $840,000
$840,000
36860 N Fork Rd, Purcellville, VA 20132
3beds
2,958sqft
Single Family Residence
Built in 1980
10 Acres Lot
$976,600 Zestimate®
$284/sqft
$3,249 Estimated rent
Home value
$976,600
$918,000 - $1.05M
$3,249/mo
Zestimate® history
Loading...
Owner options
Explore your selling options
What's special
This updated, move in ready home has been remodeled from top to bottom. Major improvements have been made throughout. Starting the long list is a basement which has been completely finished making the space versatile for many uses, along with adding a dedicated office space that could double as a possible guest space. Updated kitchen, new paint, new flooring, recently installed HVAC and updated ducting throughout, both main level bathrooms have been completely updated. The exterior of the home has its own list of items completed to give you peace of mind, allowing you to concentrate on moving and the holiday season. Fresh coats of paint on the whole house along with two new exterior doors, updated decking, and the recently installed roof. The flower beds and lawn have been manicured, the barns have been painted and brought back to life, the fields have been mowed, cleaned and cleared. The list really goes on and on. This hidden gem is just minutes outside of the town of Purcellville on a very quiet road. If you are looking for privacy with all the modern conveniences such as the available broadband, this home is for you. The finishing touches just finished and professional interior pictures are coming tomorrow!
Zillow last checked: 8 hours ago
Listing updated: February 02, 2024 at 02:10am
Listed by:
Joshua Jenkins 703-209-5080,
Samson Properties
Bought with:
Brandy Greenwell, 0225215659
Compass
Source: Bright MLS,MLS#: VALO2059442
Facts & features
Interior
Bedrooms & bathrooms
- Bedrooms: 3
- Bathrooms: 2
- Full bathrooms: 2
- Main level bathrooms: 2
- Main level bedrooms: 3
Basement
- Description: Percent Finished: 100.0
- Area: 1479
Heating
- Heat Pump, Electric
Cooling
- Heat Pump, Electric
Appliances
- Included: Microwave, Dishwasher, Oven/Range - Electric, Electric Water Heater
- Laundry: Washer/Dryer Hookups Only
Features
- Eat-in Kitchen, Bathroom - Tub Shower, Dining Area, Floor Plan - Traditional, Upgraded Countertops, Dry Wall
- Flooring: Ceramic Tile, Hardwood, Luxury Vinyl
- Basement: Partial,Connecting Stairway,Interior Entry,Exterior Entry,Walk-Out Access,Side Entrance,Windows
- Number of fireplaces: 1
- Fireplace features: Wood Burning Stove
Interior area
- Total structure area: 2,958
- Total interior livable area: 2,958 sqft
- Finished area above ground: 1,479
- Finished area below ground: 1,479
Property
Parking
- Parking features: Driveway
- Has uncovered spaces: Yes
Accessibility
- Accessibility features: None
Features
- Levels: Split Foyer,Two
- Stories: 2
- Pool features: None
Lot
- Size: 10 Acres
Details
- Additional structures: Above Grade, Below Grade
- Parcel number: 529301433000
- Zoning: AR1
- Special conditions: Standard
Construction
Type & style
- Home type: SingleFamily
- Architectural style: Raised Ranch/Rambler
- Property subtype: Single Family Residence
Materials
- Masonry, Vinyl Siding
- Foundation: Block
- Roof: Shingle
Condition
- New construction: No
- Year built: 1980
Utilities & green energy
- Electric: 200+ Amp Service
- Sewer: Septic Exists
- Water: Well
- Utilities for property: Cable Available, Broadband
Community & neighborhood
Location
- Region: Purcellville
- Subdivision: Hunting Hill Farms
Other
Other facts
- Listing agreement: Exclusive Right To Sell
- Ownership: Fee Simple
Price history
| Date | Event | Price |
|---|---|---|
| 1/31/2024 | Sold | $840,000-1.1%$284/sqft |
Source: | ||
| 12/21/2023 | Contingent | $849,000$287/sqft |
Source: | ||
| 12/4/2023 | Price change | $849,000-3%$287/sqft |
Source: | ||
| 11/19/2023 | Price change | $875,000-2.7%$296/sqft |
Source: | ||
| 11/8/2023 | Listed for sale | $899,000+158.7%$304/sqft |
Source: | ||
Public tax history
| Year | Property taxes | Tax assessment |
|---|---|---|
| 2025 | $5,820 -5.6% | $803,290 +4.2% |
| 2024 | $6,164 +42.7% | $771,120 +39.5% |
| 2023 | $4,318 +12% | $552,820 +12.1% |
Find assessor info on the county website
Neighborhood: 20132
Nearby schools
GreatSchools rating
- 5/10Banneker Elementary SchoolGrades: PK-5Distance: 5.7 mi
- 7/10Blue Ridge Middle SchoolGrades: 6-8Distance: 4.3 mi
- 8/10Loudoun Valley High SchoolGrades: 9-12Distance: 5.1 mi
Schools provided by the listing agent
- District: Loudoun County Public Schools
Source: Bright MLS. This data may not be complete. We recommend contacting the local school district to confirm school assignments for this home.
Get a cash offer in 3 minutes
Find out how much your home could sell for in as little as 3 minutes with a no-obligation cash offer.
Estimated market value$976,600
Get a cash offer in 3 minutes
Find out how much your home could sell for in as little as 3 minutes with a no-obligation cash offer.
Estimated market value
$976,600
