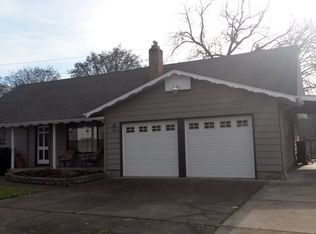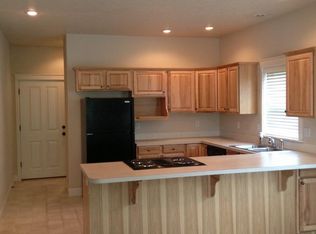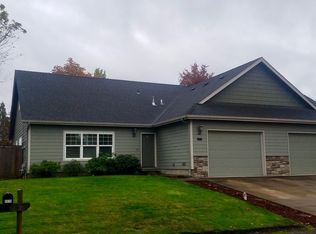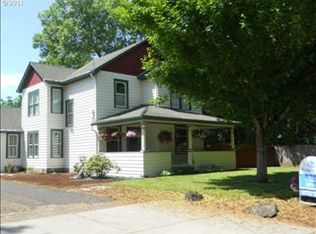Convenient Ferry Street Bridge location! 4 bedroom, 3 bath, 1800+ sq. ft. home with an open floor plan, ample cabinetry and breakfast bar in kitchen, vaulted master, a 2nd master, 2 car garage, fenced backyard and mature trees and landscaping. Alarm system and fire sprinklers too. Don't Wait, You'll Miss Out!
This property is off market, which means it's not currently listed for sale or rent on Zillow. This may be different from what's available on other websites or public sources.



